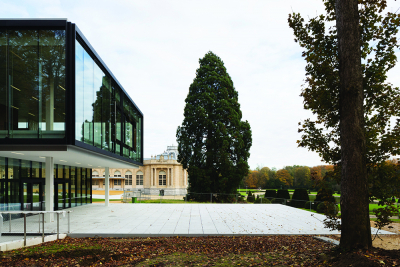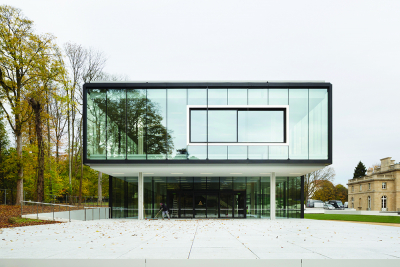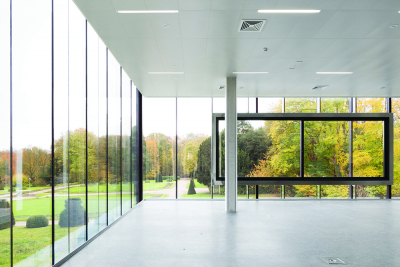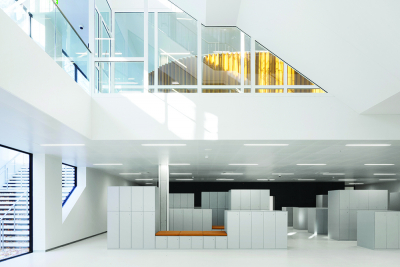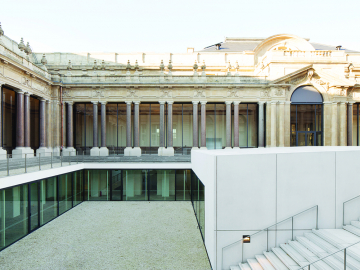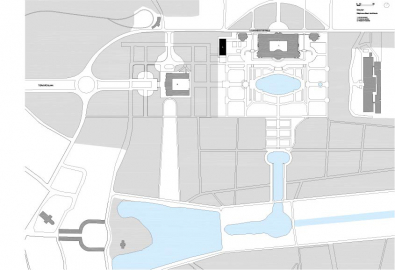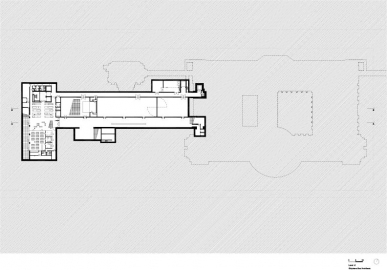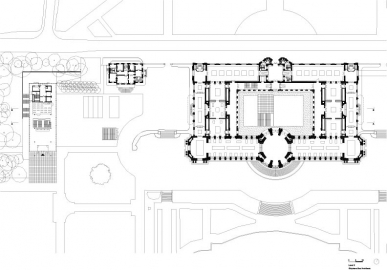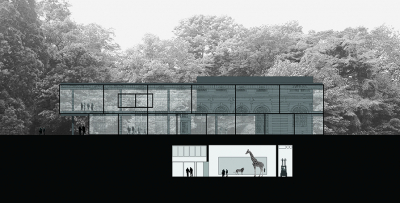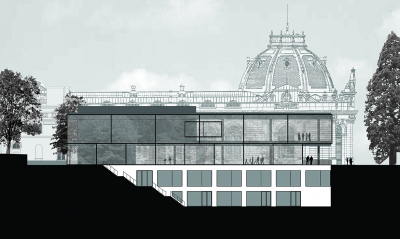Restoration, renovation and extension of the Royal Museum for Central Africa
The Africa Museum’s original building is restored. In order to accommodate the considerable extension of the programme, an entrance pavilion is built at the left extremity of the French gardens. This new pavilion hosts the shop and the museum’s restaurant, as well as, in below-ground level, meeting rooms and spaces for educational workshops.
Besides the reorganization of the museum spaces, the logistical and secondary spaces, new exhibition rooms have also been provided. To these were added: a restaurant-brasserie, the reception, new children’s workshops, a museum shop, an auditorium and meeting rooms. This reorganization and the extension of the museum building were conceived in such a way that the direct environment of the museum building was preserved as much as possible and was once more connected to the French garden. The removal of the secondary functions created more space in the museum building for the new permanent exhibition.
The original entrance to the museum and the open covered rotunda in the interior courtyard have been reinterpreted; besides the meticulous restoration, they form some deliberately foreign interventions that are to be read as critical annotations on the original architecture.
The pavilion was meticulously lined up with the front of the museum building. The new visitor centre and the museum shop on the ground floor of the pavilion are located at the level of the park. In the restaurant on the first floor, visitors enjoy a panoramic view of the French garden and the museum building. The underground spaces of the pavilion (meeting rooms, auditorium foyer, children’s auditoria and reception facilities) benefit from daylight thanks to the sunken courtyard .
The rooms for temporary exhibitions are also underground, between the pavilion and the museum building. 3 exhibition rooms have been arranged in a row along a publicly accessible gallery. These spaces can be divided into an auditorium and 2 separate rooms or into one large exhibition room transformed by a mobile wall.
The visitors go from the pavilion to the restored museum building via a long gallery. In doing so they first pass a ‘sudden’ widening through which daylight enters, a point of orientation, and walk along a showpiece of the museum collection, a large pirogue that evokes the Congo river, in the direction of another light point in the distance: the sunken courtyard of the museum building.
The museum building has been fully restored and made more energy-efficient. The large picture windows have been fitted with thin, steel secondary windows with high-efficiency glazing. The roof has been renovated and insulated in its entirety. The listed monument now has an almost air-tight shell.
Although the pavilion is completely glazed, the extension, of which more than 70 % has been organized underground, only has limited heat loss. Mobile reflective shades and an intensive green roof contribute to the air conditioning of this extension.
Thanks to the use of low-iron glazing, the pavilion is extremely transparent and blends in completely with the green, historical context. 3 monumental stainless-steel sliding windows frame the views onto this unique environment.
The bearing structure has been withdrawn from the glazed wall surfaces and has been designed as a series of steel portal frames. Lifts, escape staircases, technical shafts and sanitary spaces have been accommodated in the jet-black concrete volume that was cast on site.
Inside, depending on the storey, coloured terrazzo floors ranging from black to white were created with quartzes and marbles.

