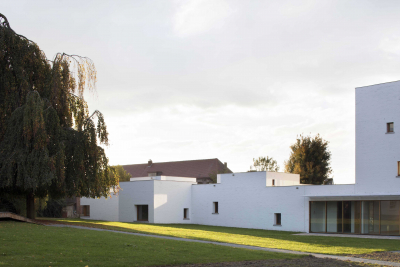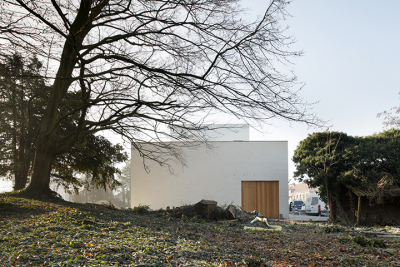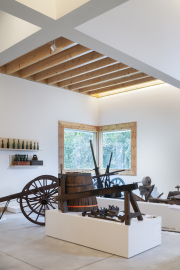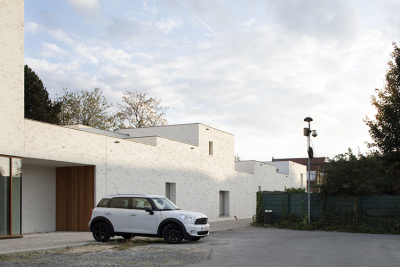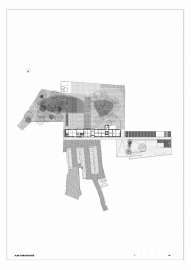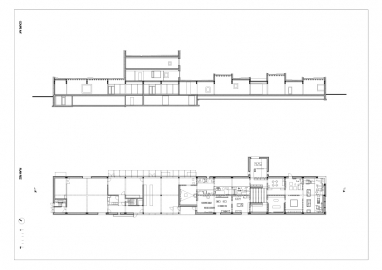Folklore Museum
The small museum stretches along an alleyway in the heart of a sleepy city. Its implantation in length reveals a secret garden forgotten by all. Its architecture tries not to overshadow the buildings that surround it. The plan revisits the space of the domestic room. The imperfection of ancient bricks breaks the immaculate whiteness of the facade.
The project initially consisted of an extension to the existing Museum housed in a roadside townhouse. Rather than this extension we proposed to build a new building that, in its implementation, would help to make accessible and activate a large abandoned interior block. This displacement of the command, this ability to reveal the collective use of an ignored place characterizes our approach.
Beyond this architectural position, the project was also accompanied by the proposal to integrate the work of the artist Simon Boudvin. Contrary to the expectation of the project owner, the work did not consist of decorating the building with an autonomous and identifiable room but appeared to be totally integrated with the architectural proposal.
Domestic infrastructure
From the domesticity of the interior to the ordinariness of the urban fabric. From the need of new sanitary facilities to an urban project, a mega museum. Walking the thin line between the affirmation of architecture and its dissolution within the city. Can a building be contemporary and folkloric at once? Can it draw attention while redistributing it to its surroundings? Coherence is achieved at the last stage of the project, when all architectural features engage in a dialogue of oppositions. Domestic infrastructure (almost an oxymoron) as the fundamental condition of the project. The key moment was the displacement of the building. The architects turns a simple extension of the actual museum into a new building, a thin volume going deeper into the city block in the prolongation of a series of industrial sheds. This displacement has a double value: the project gains the autonomy of a new museum and it reconfigures the spatial relationship among all the different elements of the site: a park, a parking lot, industrial buildings and working-class terraced houses. All at once, economy of means and the 'intelligence of the gesture'.
The artist Simon Boudvin bring a narrative but also political depth to the project. His work consisted of inserting bricks recovered on the demolition sites of the small Mouscronnois heritage in the façades. These demolished buildings, often by the City of Mouscron itself, were the very places of the craft activities exhibited inside the Museum. The bricks inserted in the facade contribute to the story of the preservation of tradition and minor architecture under threat. In the facades, the recovered bricks are distinguished from the new bricks by their patina and their relief. The artist has made the choice to cover them with a white lime painting that leaves only to perceive the gesture and the idea of his approach without staging supported by the principle of recovery.

