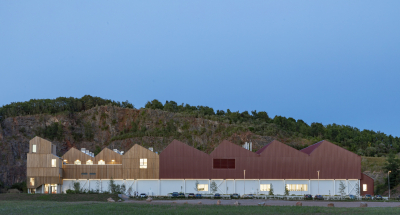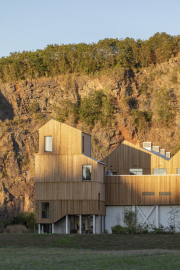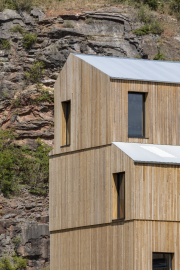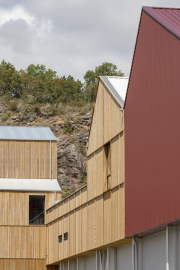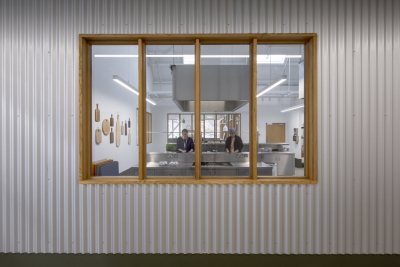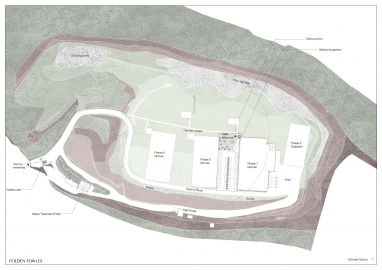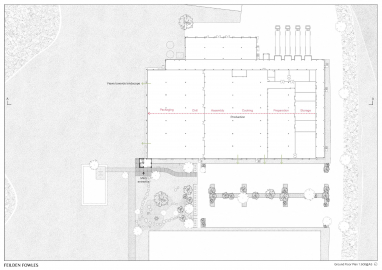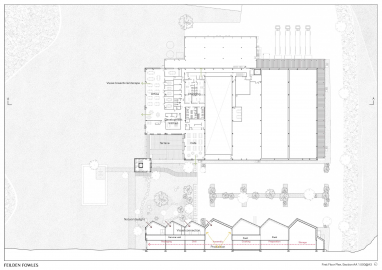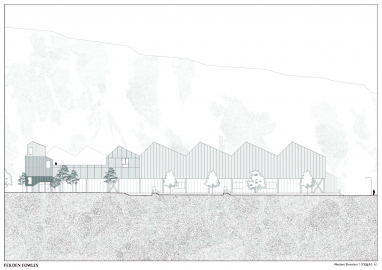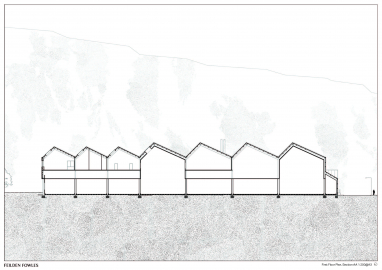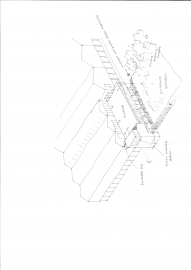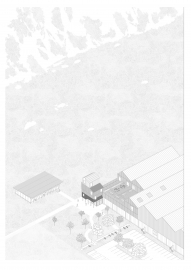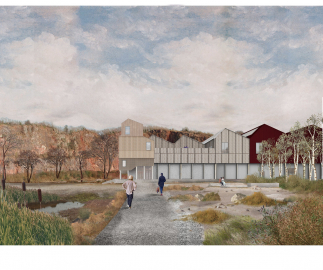Charlie Bigham’s Food Production Campus
Charlie Bigham's Food Production Campus
With the firm belief that the highest quality food can only be produced in a high quality working environment, renown food production company, Charlie Bigham’s Ltd, set about this aspiration to create an outstanding workplace in the inspirational landscape of Dulcote Quarry. The project will be their long term home allowing the business to grow organically.
Wellbeing has been at the heart of the project, with great attention given to improving the everyday life of the end users. Bigham’s success relies on the satisfaction and productivity of its employees.
The masterplan includes three food production kitchens, dispatch building, entrance gatehouse and communal pavilions. Wildflower meadows and lagoons aim to promote healthy lifestyles and encourage outdoor activity. The first kitchen completed in September 2017.
The layout aimed to preserve and enhance the existing ecology by siting all buildings and infrastructure to the southern edge of the quarry allowing the north to be landscaped with planting specific to the environment.
The design concept for the kitchen enhances the industrial typology, rethinks the typical quarry vernacular, and critiques the building’s relationship with the site. Unlike working environments frequently seen within food production facilities, Dulcote provides a constant connection to the landscape. Windows are positioned to cast daylight deep into the plan. The external form is composed of asymmetric roofs that shift in size to reflect the changing internal functions and enable north facing roof lights to distribute light through the production spaces.
The brief emphasised equality, wellbeing and collaboration. Entry to the building is via an entrance tower, a recognisable timber element that welcomes everyone through the same front door and into the common spaces. The material language of timber carpentry extends from the staircase to the internal lining of the office where a framework of timber studs creates an open but layered office space.
The challenge has been to innovatively use and detail ordinary, economic materials that are commonplace in industrial buildings to create an exceptional sequence of spaces.
The exoskeleton is reminiscent of the playful structures previously found at the site, with exposed structure at the lower level and over clad at upper.
The volume is expressed as two parts differentiated in colour and scale over a consistent plinth. The red of the upper levels responds to the striated rock face of the quarry whilst the silvering Siberian Larch planks cladding the entrance tower and communal spaces provide a human scale.
The width of the structural bays has been determined by each stage in the linear production process at the ground floor, with goods delivered in the south and collected in the north. Once prepped and cooked, the ingredients are assembled in the double height space, nicknamed the ‘Heroic Space’.
The brief might have been met in a very simple shed; this building demonstrates the value that client ambition and architectural ingenuity can bring to even the most prosaic brief. Dulcote exemplifies architecture’s purpose to surprise and delight as well as fulfil its function.

