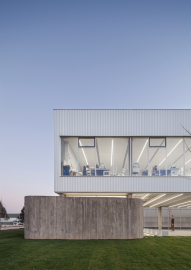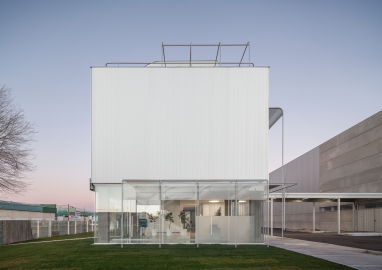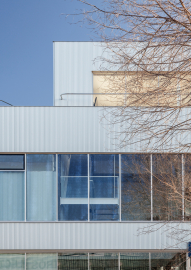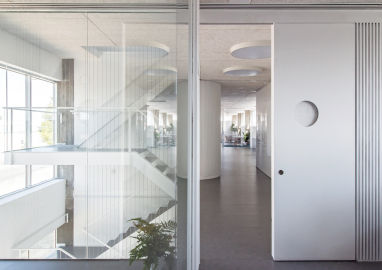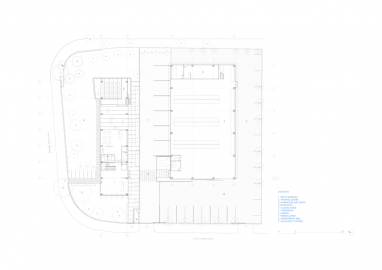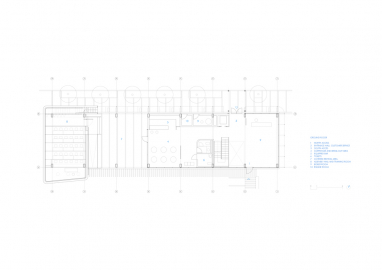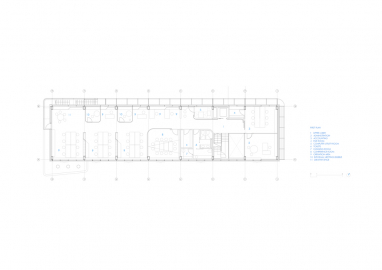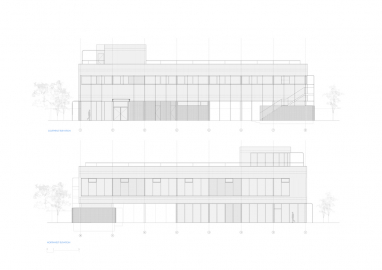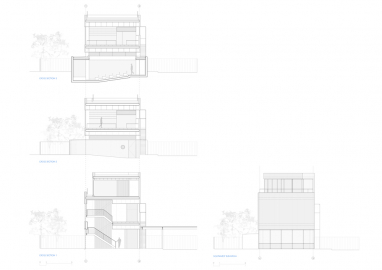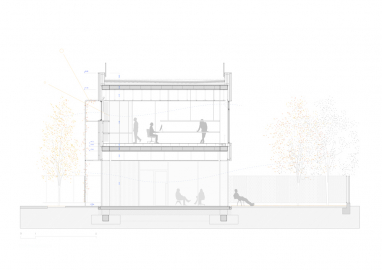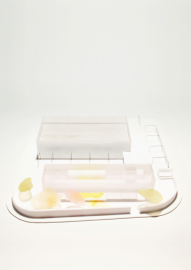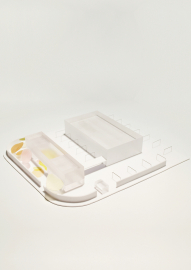Ibenergi Headquarters
The Ibenergi headquarters was born in response to the need for growth of this emerging energy consulting company. The project is the result of pursuing a more human-cantered and pleasant workplace, attempting to connect the interior of a working environment to the cultivated nature that surrounds the building.
The new administrative and logistics centre of Ibenergi, an energy consulting company, is located in an industrial area of Toledo, Spain.
It is decided to develop the program in unitary spaces opened by large holes in the garden, attenuating the sunlight with vegetation and exterior pergolas that project shade.
The project is divided in two different volumes: one of them are the offices, and the other is a warehouse logistics. Glass and aluminum shape the building's image. The interior space is divided with transparent methacrylate curved walls and light wood panels, and the technical installations have an isotropic layout, which enables the floor plan to easily change its geometry and arrangement in the future. The current distribution has a big opened space for the telephone operators, smaller spaces for the technical departments, various meeting rooms and the administrative offices.
The main conditioning factors of the proposal are the climate and the need to design comfortable and well-lit work áreas for Ibenergi company. Therefore, the driver of the design of the offices is to give a functional solution to the harsh summers of Toledo, at the same time as to provide with natural light the interior working spaces. So much attention is paid to the design of the interior of the building as to the surrounding spaces.
Another fundamental requirement of the property was to produce a work space with a good acoustic treatment, because many people work simultaneously in different tasks and had to avoid a noisy environment. For this, shapes and materials that favored the absorption of sound were carefully chosen.
We like to think of this project as a promise, and to allude to things that are still unseen. The final objective is that one day the imagery that is presented today cannot be duplicated, as the tree leaves and climbing plants which creep up their façades, protect same from the summer sun and filter its presence during winter.
The structure is made of reinforced concrete walls that enable to create continuous and opened spaces, with bathrooms and stairs being the only permanent spaces.
The materials for the façade are glass and aluminum. The first floor is enclosed by glass: it has a rest area, a cafeteria and welcomes the visitor with a double height vestibule with a simple and light stairs that connects with the upper floor. The lecture hall for training is located in an external enclosed space made of a free-shaped concrete wall with zenith lighting, adding volumetric contrast and singularity to the building. The pavement, acoustic ceiling, lighting and air conditioning openings follow the same grid of the structure and the façade. The external fence, which is made out of perforated metallic sheet, follows the geometry of the aluminum sheet of the façade.
The artificial lighting is designed to create a balanced geometry of harmonious spaces between the internal lighting, the external pergolas, the fence and the external pavement.

