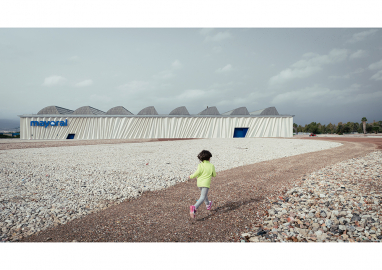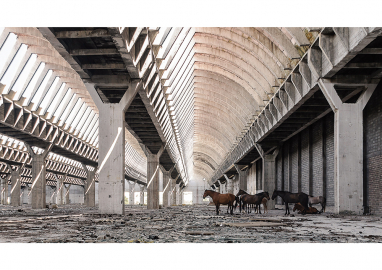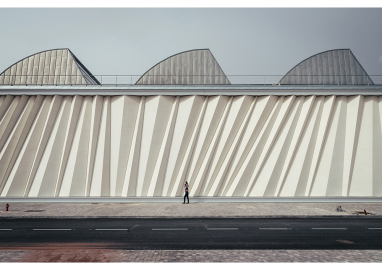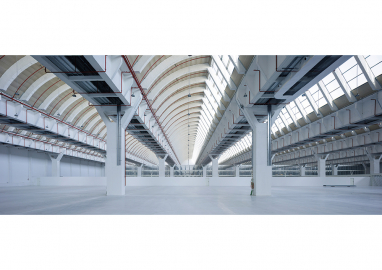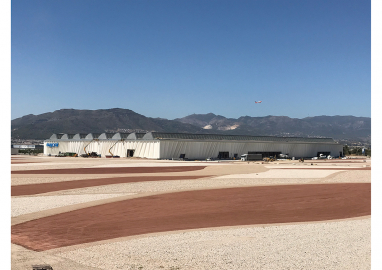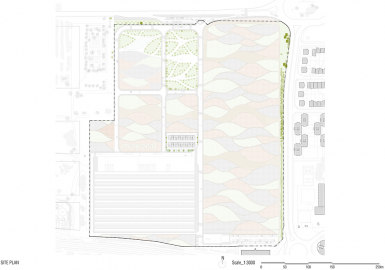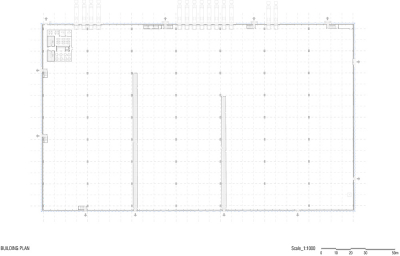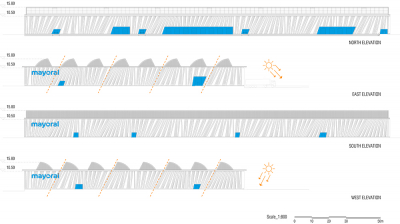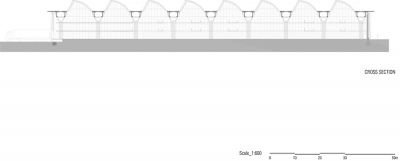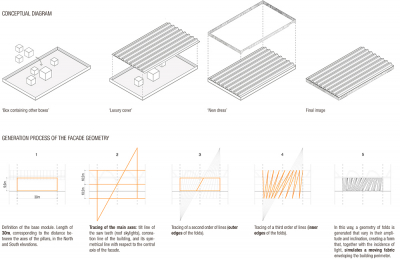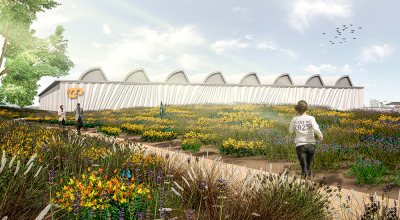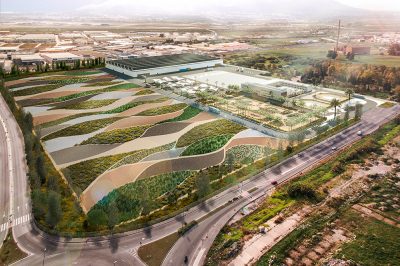New logistic center of Mayoral Moda Infantil
The renovation of Intelhorce factory recovered a historical building of the textil industry of Málaga, preserving its inner space and its spectacular concrete structure. Energy efficiency led the design concept of the new façade formed by huge pleated GRC panels which flow lightly expressing the dynamic state of fabric.
The project consisted of rehabilitating Intelhorce, an important textil company of the past century located in Málaga, Spain, to become the new logistic center of Mayoral, one of the main children’s clothing companies around the world.
For the main building renovation, the project preserves the inner space, repairing the main structure and includes the design of a new representative façade. Simultaneously, the rest of the industrial area is prepared for the future extension of the company.
Improving energy efficiency and reducing the CO2 footprint were at the foundation of the design concept. Therefore, the new façade was designed as a solar shading system made of GRC panels, the largest fabricated in Spain. Its design, inspired by a pleated piece of fabric, generates a functional envelope that reduces the direct solar radiation by 39%, becoming the new image of Mayoral.
When Intelhorce (1957-2004), a public textil company, went bankrupt, Mayoral acquired the complex (30 Has) to develop its new logistic center and as a reserve area for its future expansion.
The rehabilitation of the main building, (Vázquez, Valdés. 1963) became the core of the project, and consisted of:
1. Recovering the structure
2. Improving the energy efficiency of the building
3. Designing a new skin that represents the textil company
The main challenge was creating a bioclimatic performative façade that represented a textil company. Therefore, we formulated our design strategy: creating a shading system using the concept of “fabric” as the leitmotif of the final form: a fabric that protects the building from the sun.
The next challenge was the integration of the historic building with the new skin. Hence, we used the scale and proportions of the cross section of the existing structure as the base geometry of the panels.
Finally, we had to come up with a low cost decorative solution for 10 Has for the expansion areas. So, we used different recycled materials to design a decorative pattern, based on a macro image of wool, as a kind of sustainable land art strategy.
The whole project has been based on a sustainable approach. For the urbanization we used a microclimate strategy to reduce temperature close to ground level analyzing different scenarios by digital simulation.
For the building, we used several bioclimatic strategies and through solar radiation analysis and CFD simulation, we explored different solar shading systems and natural ventilation strategies.
The main materials used were concrete and steel for the structure, sandwich panels with a zinc cover for the roof, and the GRC stud-frame system panels for the façade.
The main construction challenge was the manufacture of the 13.5 meters long GRC panels, because the maximum recommended length was 7.5 meters. The strategy was using the pleated geometry of the panels to increase its rigidity, increasing the thickness of the GRC layer and reinforcing the steel frame.
The next challenge was the assembly on site of the panels in the correct inclination. Consequently, we had to use an aircraft industry tool to make it possible. Nowadays, these are the largest panels manufactured and assembled in Spain and probably in Europe.

