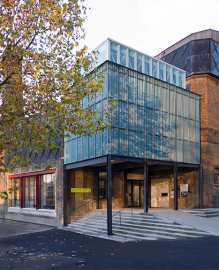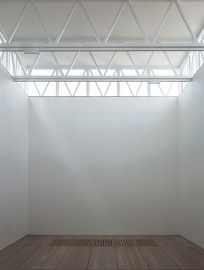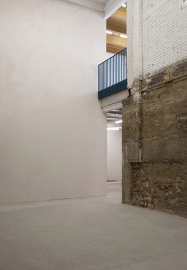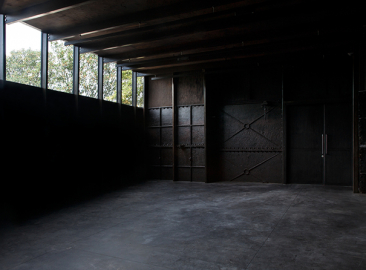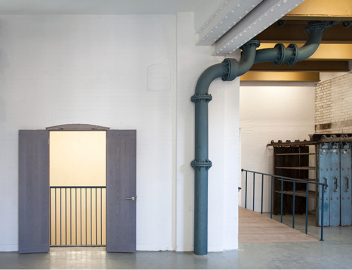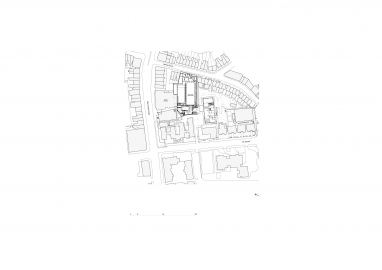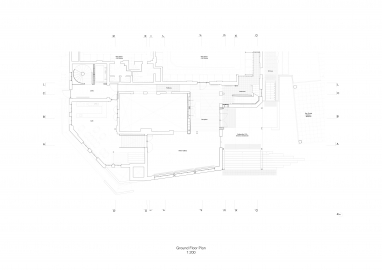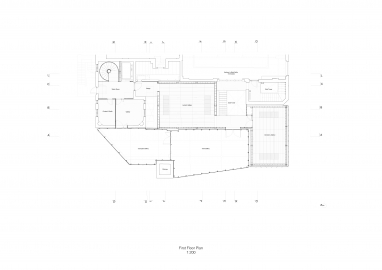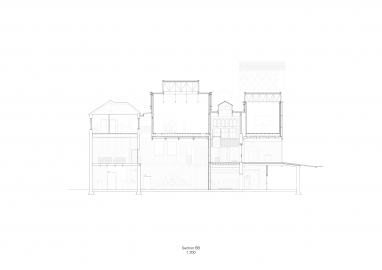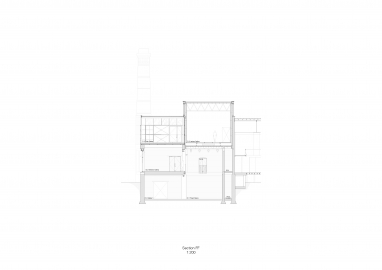Goldsmiths Centre for Contemporary Art
Goldsmiths centre for contemporary art is a 1000m2 new public art gallery in a grade II listed former Victorian bathhouse, Lewisham, South London. The project is an ensemble of found spaces, modified spaces and new insertions.
Assemble were commissioned by Goldsmiths, University of London, to create a new public art centre, transforming the former industrial spaces of the Grade II listed Laurie Grove Baths. The design strategy opens up and makes accessible hidden spaces of South London’s social history, bringing public life back to the building. The 1000m2 building accommodates seven new gallery spaces, a café, curators’ studio and event space. Goldsmiths Centre for Contemporary Art is a significant new cultural resource for students, artists and the wider public, offering a diverse programme focused on exhibitions, events and education.
Assemble’s architectural approach amplifies the building’s history to offer a series of very diverse and distinctive rooms for display - contrasting qualities of light, varying proportions, different levels of finish, a range of environmental qualities. A double height project space, formed through an emphatic cut through the ground floor slab, forms the social and theatrical heart of the gallery, creating a distinctive hall for installations and performances. This tall space at the centre of the plan connects all floors and gives a visual porosity to the building. The Bath’s cast iron water tanks have been preserved and made accessible, with one being given a new roof and high level glazing, and the other having its roof removed to form an external sculpture terrace. Two new top-lit ‘white cube’ galleries have been inserted at first floor level, perching on top of the raw and robust masonry fabric of the existing building, providing a spatial contrast to the historic service spaces.
Goldsmiths CCA combines utilitarian, modest construction materials – steel frame, sheet cladding, steel staircases – with more handmade elements as a means of both maximising a tight budget and creating a hybrid character which feels tactile and approachable. Working through hands-on experimentation and large-scale prototypes, Assemble created a number of bespoke architectural elements for Goldsmiths CCA which combine industrial materials with a hands on approach. The new clerestory and lantern galleries are clad in an undulous turquoise stained concrete facade echoing the ceramic tiles found within the Victorian baths. Assemble developed this cladding by re-articulating corrugated cement board, more commonly used for the roofs of industrial sheds. This approach is seen throughout the gallery spaces, such as the timber panelling in the cast iron tanks, dyed deep indigo from a ‘home-brew’ iron acetate stain. Handmade concrete and ceramic architectural elements cast in Assemble’s workshop at Sugarhouse Studios add to the tactile quality of the industrial spaces. All gallery spaces are naturally ventilated.

