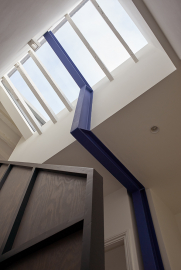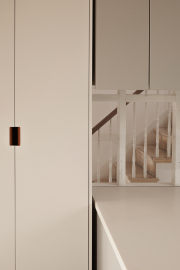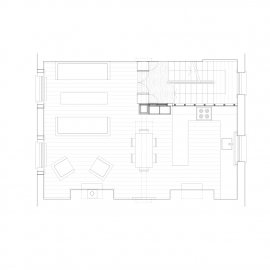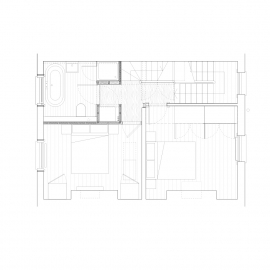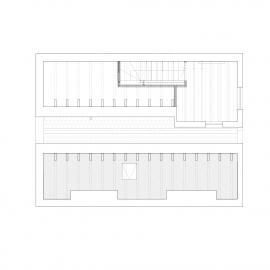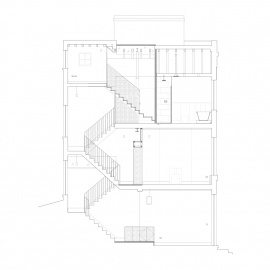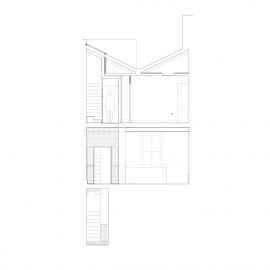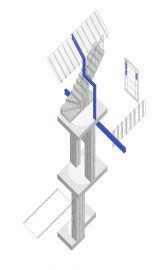Stele House
A monument for a home.
A stele is a stone or wooden slab, generally taller than it is wide, erected in ancient Western culture as a monument. Steles were often used for commemorative purposes.
The brief for this house was both typical and unusual. The clients had recently acquired half a listed townhouse in Islington, having fallen in love with its historic character and setting. However, the property was in a state of decay and they wanted to remodel the interior on a shoestring budget to better suit their needs and preference for open plan living. On the one hand they wanted to conserve the house, and on the other, they wanted to tear it apart.
The design marries these competing desires with a set of discrete incisions into the built fabric. Most of the new alterations could be consolidated into a single vertical stele running through the house, replacing the stair landing and spine wall. In so doing, the rest of the house could be economically, sensitively, and yet unapologetically restored, with the stele adorning the corner of each room and recording this latest layer of the building’s history.
Functionally, the stele houses a service riser and dressing area on the ground floor, provides a relocated doorway and storage for the living areas, and replaces a dangerously steep stair leading to a small office. The newly opened spine wall was replaced by an exposed blue structural steel that meanders through the house recording the wall’s former presence and borrowing its colour from a few surviving panes of stained glass. Two further incisions reveal the historic construction of the building and add to a feeling of openness throughout the property. These form a window-cum-splashback between the entrance stair and kitchen, exposing the heart of the house to those entering and leaving, and a new skylight for the landing and study. The demolished stair’s handrail was repurposed to form a set of bespoke joinery pieces in every room. Echoes of the old house can be felt throughout.

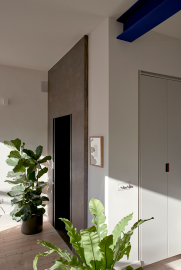
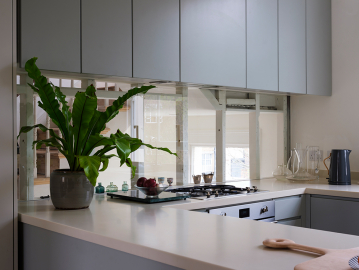
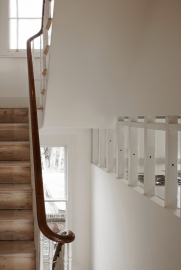 © Max Creasy
© Max Creasy
