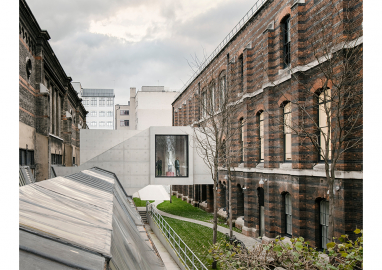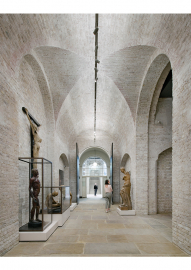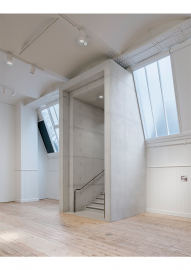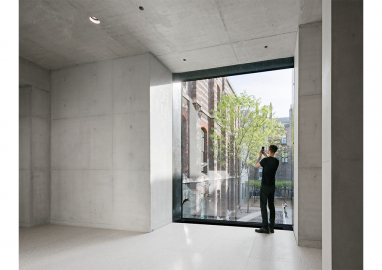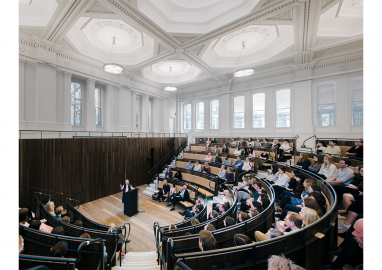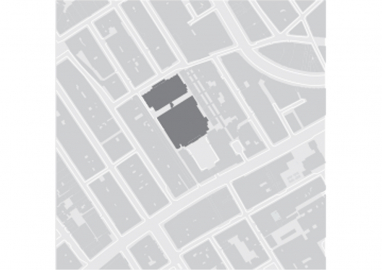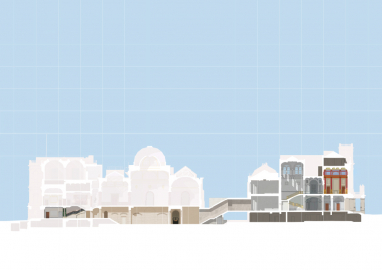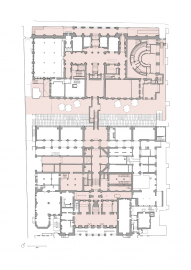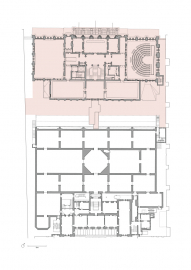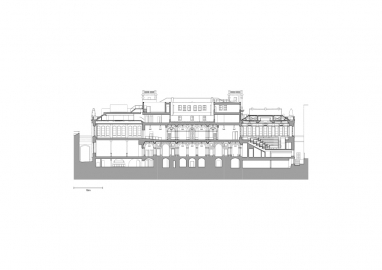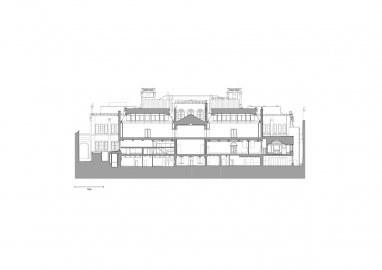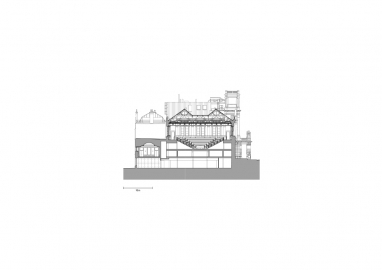Royal Academy of Arts masterplan
The project connects the RA’s home, Burlington House, to the adjacent 6 Burlington Gardens – both physically and ideologically – by introducing a public link through the campus and a series of interventions that range from restoration to the introduction of contemporary architectural elements.
The masterplan connects two listed buildings: Burlington House, home to the Royal Academy of Arts since 1868, and the more recently acquired 6 Burlington Gardens, both physically and ideologically. A new public route leads through a brick-vaulted corridor, previously closed off to the public, and across a new in-situ concrete bridge, bisecting the RA Schools and integrating their activity into the campus. A new program had to be developed for 6 Burlington Gardens while giving coherence to the entire complex. It involved a series of punctual interventions, including the reinstatement of a lecture theatre, an enfilade of contemporary, day-lit gallery spaces, a new fair-faced concrete extension to house a relocated historic room and improved visitor facilities.
The newly acquired building lacked a clear structure, consisting of a large number of disconnected rooms.Using architecture as a methodological practice, the project involved both a physical and organisational challenge in stitching these new spaces into the existing Academy’s programme and future ambitions. This required establishing a robust dialogue with the client – a diverse creative body – to find a viable solution that addresses all of the Academy’s functions. Drawing on existing building structures, the masterplan consists of a series of punctual interventions. Each one had to be considered individually, deciding on its purpose and potential and the level of intervention required; whether to re-use existing fabric or to add new architectural elements. Some of these decisions have a stronger architectural form, while others are more modest, blending into the building as though they had always been there, providing a quiet but resilient framework for the expanding programme of the institution.
As the project involved two heritage listed buildings, decisions on how to reveal, restore or reuse the existing fabric was critical from both cultural and sustainability perspectives. The reuse ranged from the invisible – the building’s structure is used to support new extensions – to visible restoration – revealing the lecture theatre ceiling or the brickwork in the Vaults.
The varied individual material character of each space was retained rather than imposing a new common material throughout. However, where used, new materials were selected that complement the existing e.g. terrazzo, selected as an abstract interpretation of existing marble and stone. In order to be read as a coherent layer in the life of the structure, a recurring palette was used for all new interventions in the historic spaces. For a more significant addition, the Weston bridge, in-situ concrete is used to for its durability and to enhance the monolithic quality of its programmatically-driven abstract form.

