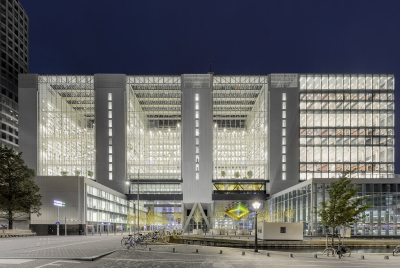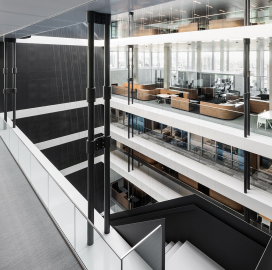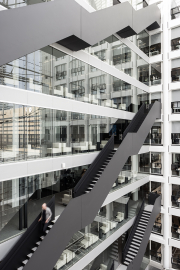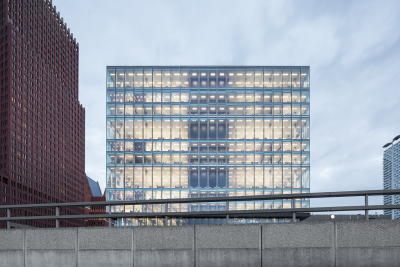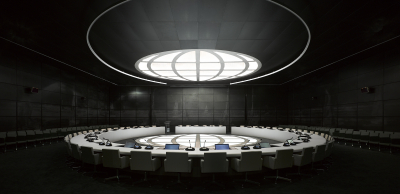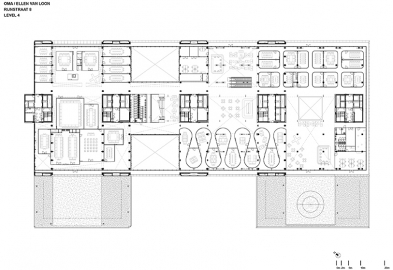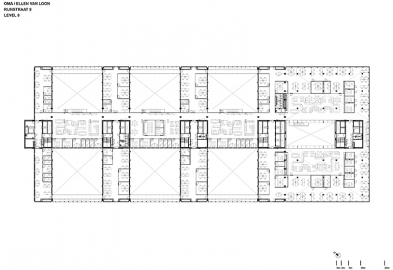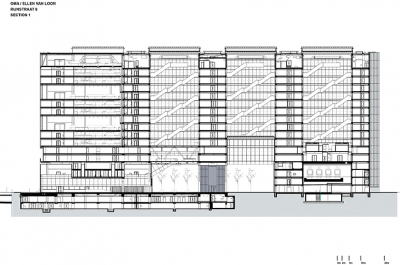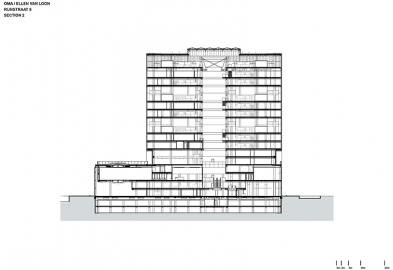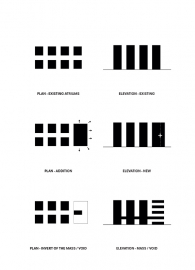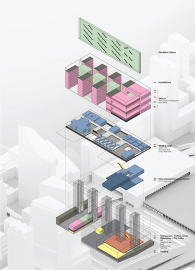Rijnstraat 8, renovation Ministry Building
Rijnstraat 8, the former VROM building designed by Jan Hoogstad in 1992, has been given a second life and a new identity within the government district of The Hague. OMA has renewed the building, turning it into a multi-ministry campus in which sustainability, flexibility, health and transparency come together.
Upon its completion in 1992, Rijnstraat 8, the former Ministry of Housing, Spatial Planning and the Environment (VROM) building represented both an innovative office typology – its atriums served as conservatories: the outside brought inside – and a leading example of sustainability. Today the building, designed by in the 1980s, no longer offers the flexibility and openness required of a contemporary office space. In collaboration with the original architect, Jan Hoogstad, and in the context of a Public Private Partnership under the name of PoortCentraal (consisting of BAM, ISS and OMA), OMA has developed an integrated concept for the building based on a renewal of its existing architectural qualities.
The transformation of Rijnstraat 8 is the first large-scale implementation of a new masterplan for the Dutch government’s office accommodation, which proposes major changes in the organizational structure of the government and its real estate portfolio, aiming at greater efficiency in the designing, building, financing, maintenance and operations of governmental office space. Rijnstraat 8 brings together two ministries and two governmental organizations – Ministry of Foreign Affairs (BZ), the Ministry of Infrastucture and Water Management (IenW), the Immigration and Naturalization Service (IND) and the Central Agency for the Reception of Asylum Seekers (COA) – in a single building with flexible working spaces. The building’s congress facilities act as a meeting center for all ministries in The Hague.
OMA’s design gives the building a new relation to the city of The Hague, connecting it to the city, both visually through a large new glass facade, and functionally through the creation of a new, enlarged passage that acts as a public square, from which the main entrances to Rijnstraat 8 are clearly recognizable.
The introduction of open plan offices helps reveal the building’s internal processes. A new walkway running the entire length of the building improves one’s sense of direction and provides each floor with a view to the city. The central conservatory space, surrounded by administrative squares and office landscapes on double height floors, enables a variety of meeting and work spaces and facilitates flexible ways of working which require less office space.
Sustainability played a central role in our ambition to reuse and thus extend the lifespan of the existing building. During the transformation of Rijnstraat 8 we carefully balanced our adjustments to the overall scheme in relation to the strong concepts from the original design, such as the greenhouse typology. OMA has been in dialogue with Jan Hoogstad throughout the entire design process, which generated valuable information such as insight into unrealized concepts and specific technical aspects of the building. To make sure the building meets 21st century standards of flexibility, functionality and sustainability, we had to implement tactical interventions that increased visual clarity inside the building, accessibility and circulation. We designed a new head on the south-east side of the building, cladded in glass with double-height floors that have sweeping views over the city. OMA has designed large parts of the building’s interiors as well, including the spectacular main meeting room and built-in furniture components. OMA’s overall design both respects and enhances the original design.
In the process, a combination of renovation and transformation, the use of new materials has been minimized: of the 20% of the building that was demolished, 99.7% has been reused. Energy consumption has been significantly reduced through the application of triple glass, the use of solar panels, LED lights and heat and cold storage. The atria were central to the sustainability concept of the former VROM building: they linked the comb structure of the building to an enclosed space, allowing windows to be opened to the atrium. This climate concept - recovering heat from the atria, using them as greenhouses - has been retained, and the energy consumption has been further reduced by increasing the insulation value of the building, limiting the required cooling and the sustainable generation of energy by heat and cold storage. These measures resulted in that the building received a very low EPC value (Energy Performance Coefficient) of 0,4.

