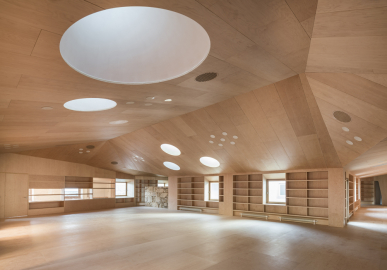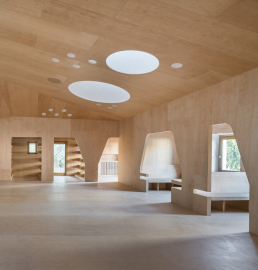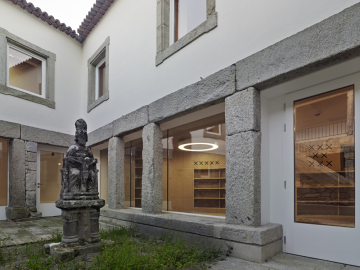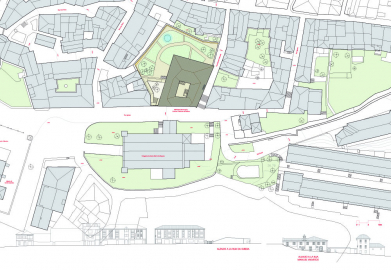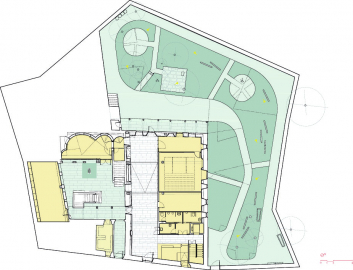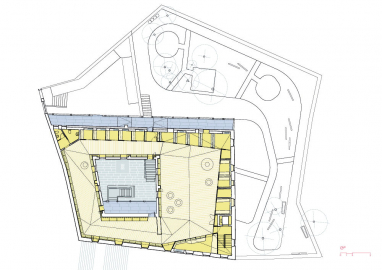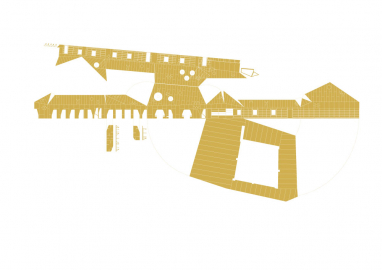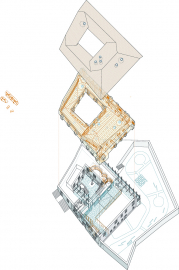Public Library and Historic Archive of the city of Baiona
Renovation of an old hospital into a library enveloping the inner structure in a new skin of wood that unfolds inside. The building is like a solid stone plinth and a wooden fitment on top of it. Spaces are arranged concentrically around the courtyard and lie behind the openings cut into the double wall. The library becomes a furniture to be inhabited
The building can be understood as a solid stone plinth and a wooden fitment on top of it. This way, the library becomes a furniture to be inhabited. Like in Antonello da Messina’s “Saint Jerome in his studio” painting, the book is the center and the whole studio seems to be built around this center inside the stone architecture.
On the ground floor, a large hallway transverses the building like an indoor street. The archeological finds are embedded in a granite stone wall, confronted with the wooden box with the Historic Archive.
On the upper floor the reading room is an open space around the patio. A double maple wooden skin envelopes the entire floor, providing a concentric functional band. Book shelves, reading rooms, individual studies occupy this double skin. The thickness of this second skin is visible here and also in the ceiling, through the skylights that reveal the actual depth of the envelope.
Accommodated within the former Sancti Spiritus Hospital, the library is a two-level building embedded in the sloped historic city center. Due to a series of transformations in the course of the centuries, the patio and the garden had lost their significance: the renovation aimed to restore the desirable role of those outdoor spaces and redefine the historical identity of the building.
On the ground floor a large hallway crosses the building from the entrance to the backyard garden. The solid structure in granite echoes the materiality of the street outside and contrasts with the warm wooden elements inside the space.
The children’s library opens to the courtyard filling it with content and activity. The curved wooden walls integrate shelvings and hidden spaces for play.
The main reading room is in the upper floor. Encircling the patio, this open space is composed of interstitial rooms inside the wooden envelope. The triangulated ceiling describes a changing volume that adapts to the structure.
The scale and materiality of the reading room oscillates between the domestic condition of the furniture and the grandness of the big ark.
While from the outside the Santi Spiritus Hospital seems to have remained untouched, when stepping inside one is immersed in an unexpected environment. The new warm wooden skin emerges as the most distinctive characteristic of the library and conveys a sense of domesticity to the space. The contrast between the maple wood and the grey of the granite stone is clear in the ground floor confronted to the wooden box of the Historic Archive.
Most of the granite in the courtyard and the wall reuses existing pieces from the original building, like the stone steps from a former stair used as seats or the archeological finds gathered as part of the cladding.
The upper floor is mainly mono-material. The wooden maple walls are cut out and the cut outs become the tables, whose shapes and materiality define a continuum between the building and the furniture. Laser cut circles in the same wood for ventilation form constellations along with rounded lamps clusters and skylights. Where the stone walls that remain uncovered are whitewashed making the contrast with the wood skin even more evident.
The softly iridescent surface of brass mesh contributes to the atmosphere of the building.

