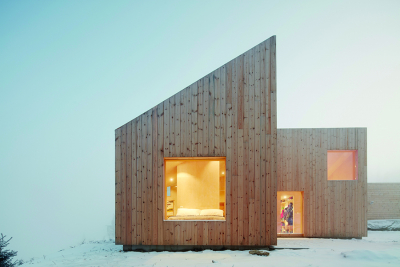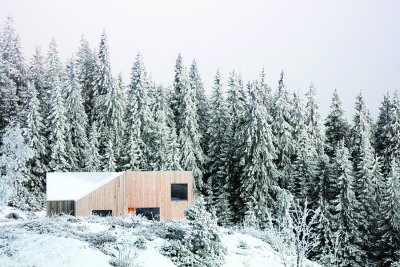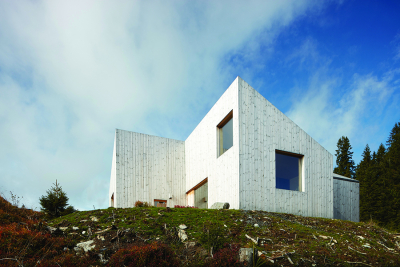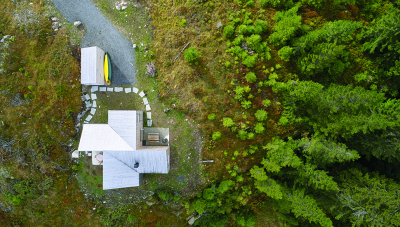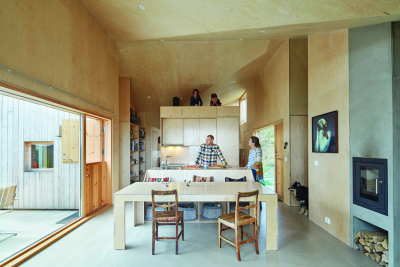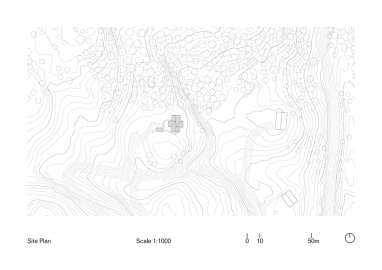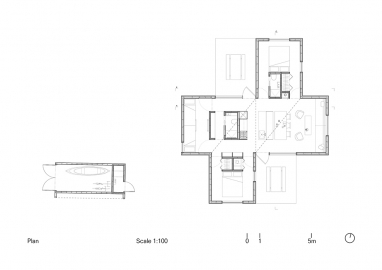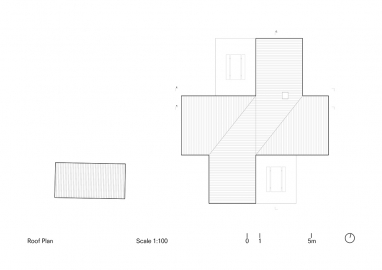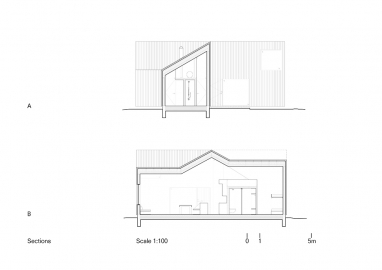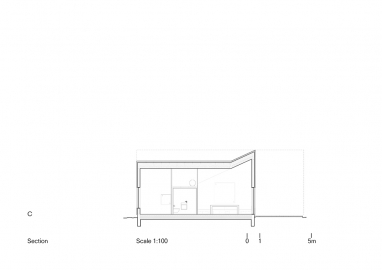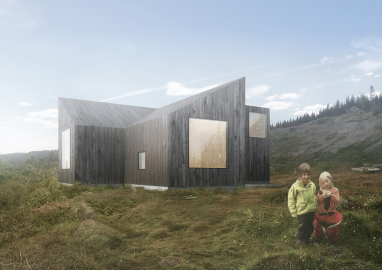Mylla Cabin
Mylla Hytte is a compact yet expansive cabin located in a forest north of Oslo. It breaks apart the traditional, segmented rectangular cabin plan into a pinwheel which radiates into the landscape to both frame four distinct views and to form wind- and snow-sheltered outdoor patios.
Mylla Hytte is a small 84 square meter cabin and 16 square meter annex located in a towering pine forest outside of Oslo. Designed as a retreat for a geologist and his family, the building sits firmly on a hilltop and is formed by the forces of the landscape around it. Though planning regulations required a gable roof, Mylla splits the gable in half to create four shed roofs that radiate in a pinwheel configuration. This unique form creates two sheltered outdoor spaces—the morning porch and the evening porch—which are protected from both the wind and from snow shedding from the roof. The building structure is timber and the exterior is clad simply with untreated heart pine planks, which register the seasons as it greys and weathers with time. The compact interior, finished in plywood and unified with a continuous roof canopy, can house up to ten people across three dedicated bedrooms and two full bathrooms. Custom plywood furniture—including bed frames, bunk beds, couch, dining table, benches, and shelves—are found throughout. The wings of the house engage four distinct characters of the landscape: the great room looks onto Mylla Lake, the guest room looks towards the rolling hillside, the kids’ room looks up at the sky, and the bedroom has a private view of the towering forest beyond.
Hytte (which is Norwegian for cabin) are a huge part of Norwegian culture, with over a quarter of all Norwegians owning at least one. Traditional hytte are primitive buildings that are small, cramped, compartmentalized, and often without plumbing. The challenge was to rework the traditional type so it maintained its utilitarian character—compact, efficient, and driven by function—but to form the building in relation to its landscape and create an interior that felt more expansive and generous. The 2.4m to 4.3m high vaulted ceilings are continuous throughout to form a uniting canopy. Underneath are three fixed strategically placed cores where services are housed but also where zones of privacy are defined. The traditional gable hytte roof is split in half to create four shed roofs. This produced a more light-filled pinwheel plan with two sheltered outdoor spaces—the Morning porch and the Evening porch—which capture the sun and are protected from wind and snow shedding from the roof.
Often our projects begin with a survey of the local vernacular. We find in these buildings an embedded intelligence from generations of iterative design which addresses orientation, exposure, material, form, detail—fundamental considerations in the harsh Nordic climate. This material is foundational to our work as we then adapt it to modern sensibilities, available materials, and the craft and technique of local builders. Also, as a basic principle, we find that the most sustainable square meter is the one not built.
The material palette is minimal. The floors are polished concrete and the structure is locally-sourced timber. As the environment is harsh, the hytte is heavily insulated and has triple-glazed windows. The interior is clad in pine plywood treated with lye and white oil to create a warm and light-filled interior. Custom plywood furniture, including bed frames, bunk beds, couch, dining table, benches, and shelves are found throughout.

