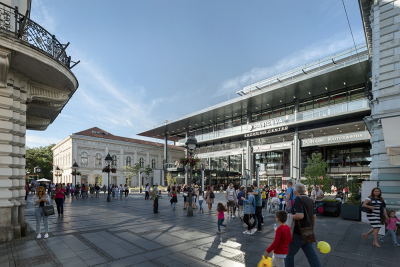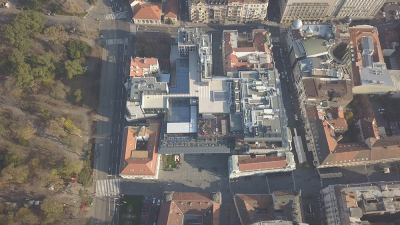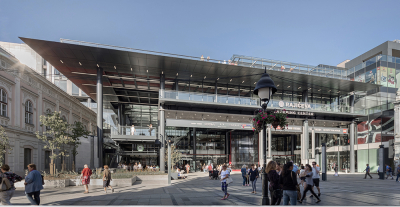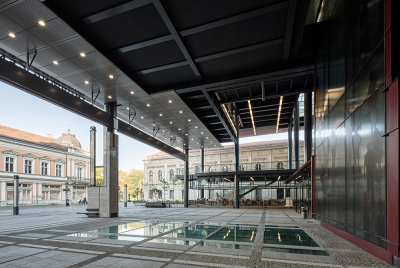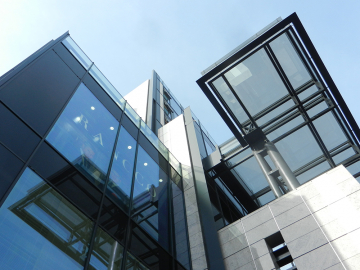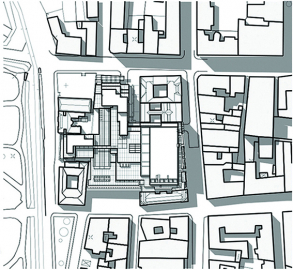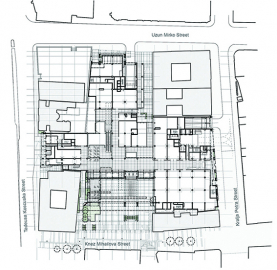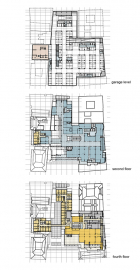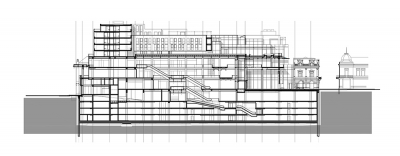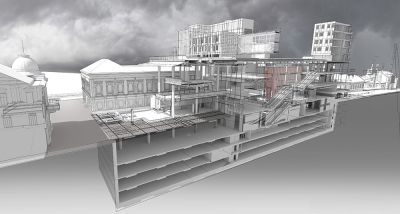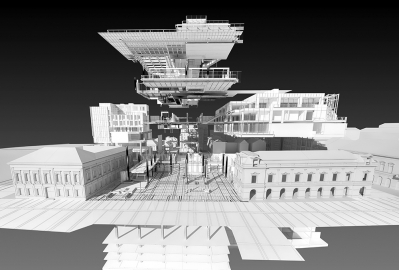Commercial and hotel complex in Rajiceva, Belgrade
The structure is a business commercial and hotel complex in historical centre of Belgrade.
The goal was to improve a decomposed and inadequately used city block, and extend its ambient and in use value.
Main goal for the architect was, besides functional, technical and commercial effects, an integration of contemporary spirit and historical memory.
The itention is architectural and urban remodeling of the city segment, bringing new contents and interventions into historical environment, intensifying its use and environmental value.
The complex (facing four streets in between several historical buildings on site) contains shopping center, restaurants, cultural and other facilities, a hotel with 125 rooms and underground parking for 500 vehicles, a total of 58.000 m2. The focus is on public space that permeates all facilities and leads visitors from acces piazza into multilevel hall with galleries, and further to spacious terraces and roof gardens overlooking the rivers.
Thus, Belgrade gained a new magnetic location that favours gathering people, integrating modern spirit and historical memory.
The city exists in historical layers and architecture can influence the formation of taste and style of an environment.
The main problems of the project were on the level of urban, functional, technical and aesthetic aspect and its relation to the needs of the investor and users.
It was necessary to coordinate different, and often conflicted, interests of participants. The original design won the international competition and has been subject to 17 different versions, but in the end, interests were aligned:
The new structure is harmoniously incorporated into the urban context and integrated with the existing buildings.
The client got the required program elements within adequate dimensions and required functional and commercial demands.
High standard of public spaces, circulation flows and comfortable accommodation for visitors has been achieved in building access zones and its indoor spaces.
In terms of the historical heritage protection, all in situ found traces of historical leyers were preserved, and were exposed beneath glass floor of the piazza.
The architecture of the building expresses the idea and technology of the modern age, integrates associative elements and replicas of previous buildings testifying to the historical continuity and the spirit of the location.
The supporting structure of the building, with four underground and seven above-ground levels, has been executed in reinforced concrete with columns ranging from 8m and cast reinforced concrete slabs connecting them. Central multi-level volume and access porches with multi-level decks, terraces, above the piazza, and roof gardens have been executed in steel structure, partly beneath glazed surfaces.
Facades are partially in stone cladding and aluminum glazed glass curtains, while floors, walls and ceiling levels have been emboded in modern materials, of industrial or handicraft production with high quality and reliable durability that ensures easy exploitation and maintenance. Exterior, surfaces of the piazza and building access zones with elements of urban design, are realized in natural materials, mostly in stone, steel and wood, with the necessary lighting, landscaping, harmonious furniture and stone relief.

