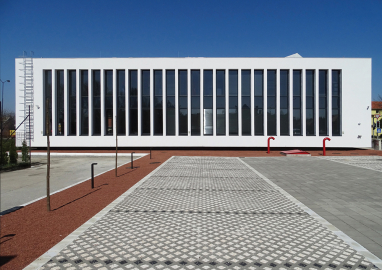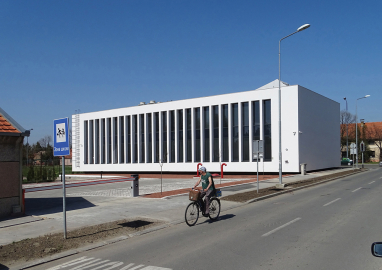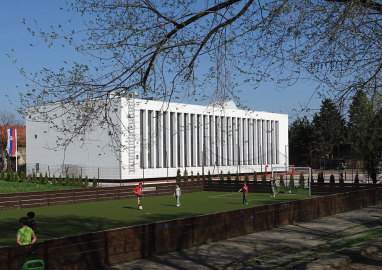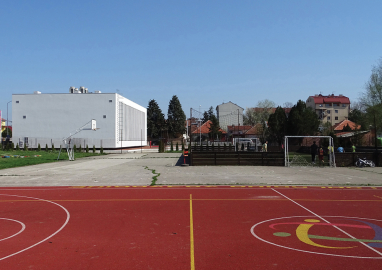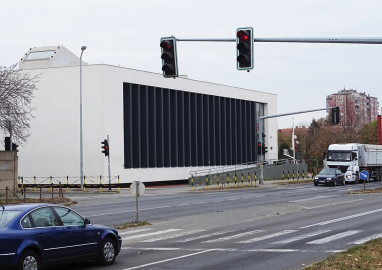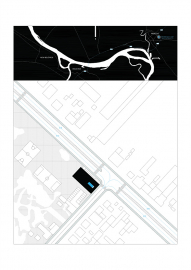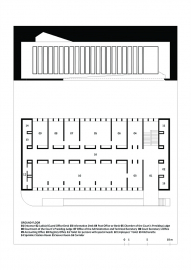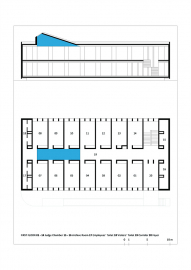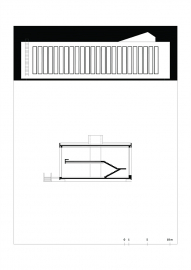Misdemeanor Court Pancevo
Justice Authority Building - Misdemeanor Court Pančevo built within National Judicial Reform Strategy as public office facility for judges and judicial staff.
New location in accordance to Detailed Regulation Plan, wider center bypass circle of inhabited place Pančevo is in the zone outside of center zone within city block, on cadastral plot of 1.191,00 sqm as construction land for public use `authority and administration` planned for Misdemeanor Court, previously in service of Old Footwear Factory. Building is of two floor levels, ground floor and first floor, dimensions 32,72/15,84/8,10 m (length/width/height). Space capacity achieves 47 (+5) employees hired for 57 work places organized within 20 working and additional premises in the function of servants, users, technological and hygienic standard. Organisation of space achieves working premises of organisational units court administration, court records management office, accounting and technical service on groundfloor, while working premises of court departments on first floor. Premises in the function of working one (auxiliary, servants, users, technological and hygienic) are on both floors regarding technical requests for this kind of facility.
Standing side and emphasized accessibility of the place delicate position, constituted and simplified manifestation of character volume structure, sidelong communicativeness interact in surroundings and transparency of it`s ambience reflection, at the same time appears as entities of a public facility institutional modernity and beaty of the scene on the periphery of a city within rural landscape, neighbouring elementary school and family houses.
Anchored and above ground, in the spirit of National Judicial Reform Strategy, it`s objectives and principles independence, impartial and quality of justice, competence, responsibility and efficiency, Misdemeanor Court Pančevo facility as one of it`s access to justice figures, hyperrealism of it`s architecture, is contribution to education concerning social part and architectural practice participation within national frame of new reality which presents.
Spatial frame for defining space areas, premises and circulations establishes longitudinal axis raster (longer building sides) measuring 32, 38 m and transversal axis raster (shorter building sides) measuring 15, 50 m. Construction material is of concrete and gas concrete. Circulation corridor zone is centrally relative to longitudinal and transversal axis raster. Shape is compact volume, simple and clear prism form. In shaping volume, attention is given to design accessible zone for main entrance and opening for daylighting of central corridor on the first floor while waiting and entering courtrooms. Architectural expression, equable and uniform, achieves in repetition of openings along façade walls of longer building sides, at the same distance in the length of the wall of all premises in a row at full height. Shorter building sides in full surface don`t allow relations with surroundings regarding kind of facility type.

