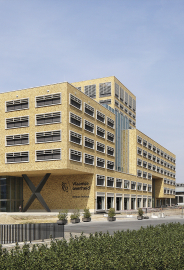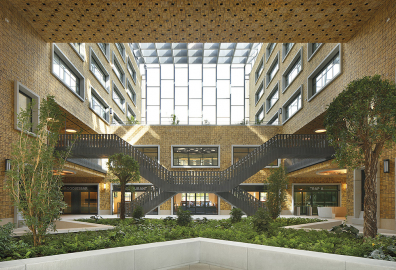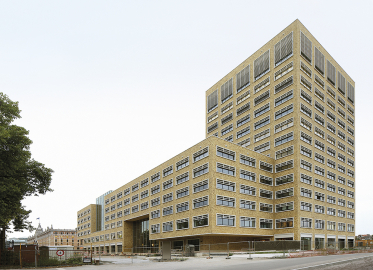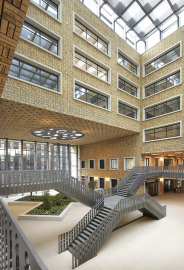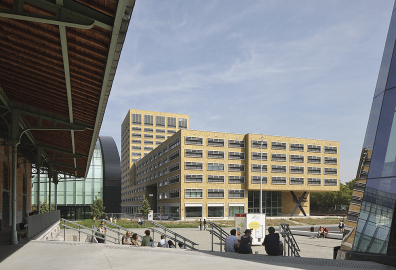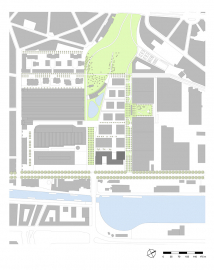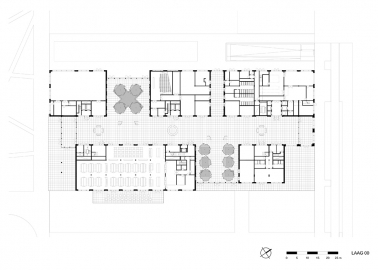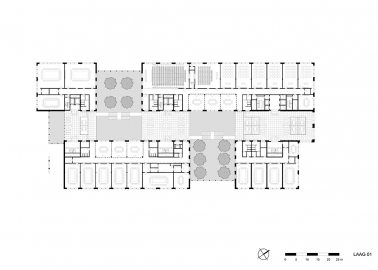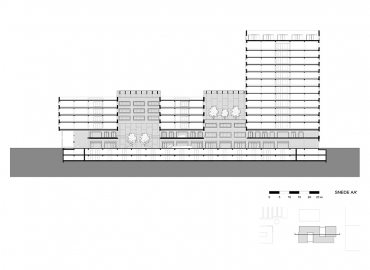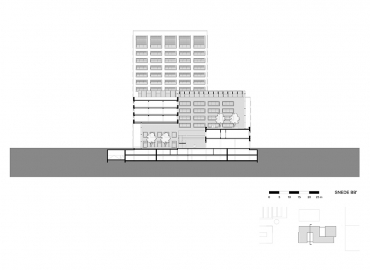Herman Teirlinck Buiding
A new Flemish government building stands on a prominent site along the Canal in Brussels. The Herman Teirlinck building is six storeys high and, as a result, corresponds to the surrounding nineteenth-century industrial buildings on the Thurn & Taxis site. Its robust volume is enriched with a modest 60m tower that claims its place in the Brussels skyline.
Flexibility and sustainability are the key notions for understanding the building. It is not only compact but made partly of recycled materials, incorporates the latest passive building techniques and is adaptable to future forms of working practices. A covered indoor street makes it accessible to the neighbourhood. This public axis structures the whole complex and links the communal amenities such as reception, restaurant, auditoria and meeting centres. The offices are grouped round four winter gardens that offer an agreeable view and natural light. Neutelings Riedijk Architects devoted much thought to the tactility of the façade cladding and the integration of contemporary art, which are two constants in their oeuvre. As a result, the spatial and visual experience is rich and varied and the building offers a new interpretation of large-scale office buildings.
COMPACT LOW-RISE OF SUSTAINABLE EXCELLENCE
With this project, the Flemish Government aims to create a new sustainable urban society in practice, a choice that corresponds with its own ambitions and policy intentions. With the choice for the Tour & Taxis site, one of the last industrial re-development sites in the heart of Brussels, it sets a good example and chooses a sustainable urbanity, of human dimension and a healthy working environment for approximately 2.600 Flemish government employees.
The design deliberately chooses a low-rise building of six floors set around four green winter gardens. The widespread and low design of the Herman Teirlinck building allows for large horizontal floor fields that are ideally suited for ‘Activity Based Working’ opposed to the traditional small office high risers. The project is therefore very compact and developed with human dimensions in mind. The Herman Teirlinck building has the highest degree of sustainability for an office building in accordance with the Flemish Government's valuation manual and complies with both the highest sustainability score of the Flemish Government and the passive norm of the Brussels region.
FLEXIBLE BUILDING WITH STRONG INTEGRATION OF ART
The building has a clear layout based on a 7.20m grid. The office wings are 21m deep, with daylight working positions along the external walls and general services around the central cores. This provides a clear and flexible layout. The office floors are situated around large greenhouses that provide employees with a unique green workplace with its own identity. The pleasant atmosphere offered by the gardens can be utilised by the staff for informal work and meeting places. The gardens are also the green lungs of the building and function as a heat buffer.
In order to give the building unique character, the Herman Teirlinck building is strongly committed to the integration of art and architecture. Artists designed various parts of the building. For example, Henri Jacobs has carved his "ecritures souples" in the reliefs of the concrete window frames and the parapets of the monumental stairs. Sophie Nys, Pieter Vermeersch and Aglaia Konrad have filled ten immense ceiling circles with image motifs of plants and natural stones. Charlotte Van den Broeck wrote a special poem for the building, which will be placed on the facade.

