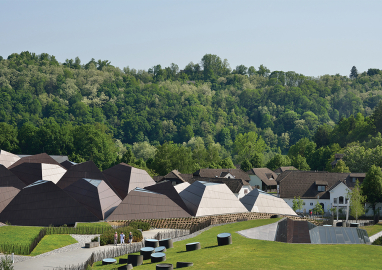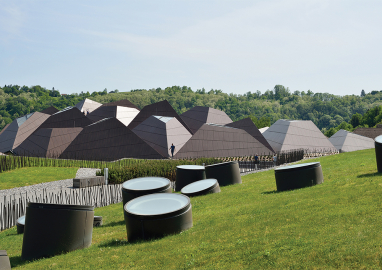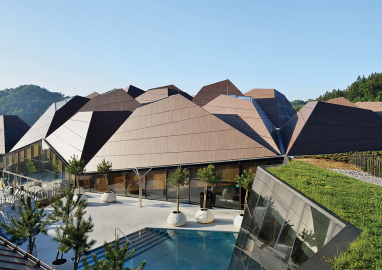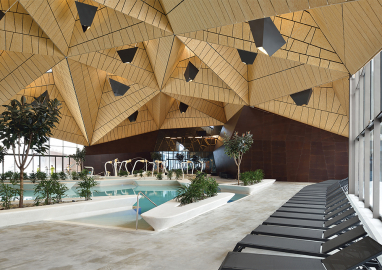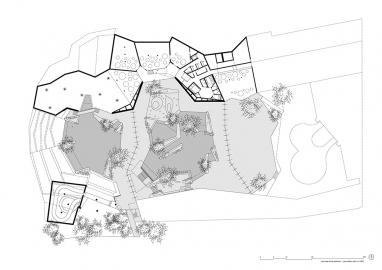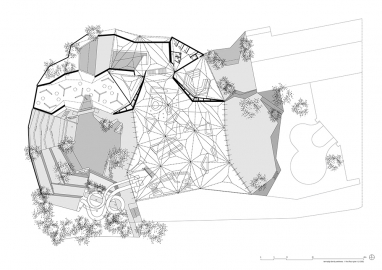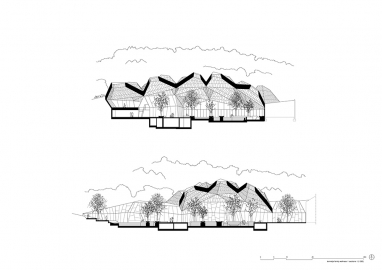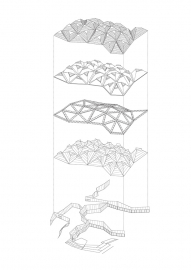Termalija Family Wellness
Termalija Family Wellness is the latest in the series of projects that ENOTA has built at Terme Olimia in the last fifteen years and concludes the complete transformation of the complex from a classic health centre built in the 1980s to a modern relaxing thermal spa.
Termalija Family Wellness is the latest addition to the spa complex of Terme Olimia. It represents a continuation of previous projects that ENOTA has built at the site and is therefore similar to their design approach. The difference in this case however, was that the large pool required an extensive roof structure to cover it. In order to diminish its presence the large roof above the water area was divided into sets of smaller segments to prevent its scale from overwhelming the surroundings. Viewed from a distance, the shape, colour, and scale of new clustered structure of tetrahedral volumes is a continuation of the cluster of the surrounding rural buildings, which simply visually extends into the heart of the complex.
The usual development of such complexes results in a series of extensions that slowly fill the space and do not conceal their origin in terms of either the period or the design. ENOTA took a rather different approach in the renovation of Terme Olimia, and with each new building, tried to improve the situation also in terms of the urbanism. At the same time, a lot of effort was invested into designing the buildings in such a way that despite the new programme added each time, the buildings do not actually fill the space but connect it even more with the nature that surrounds them.
Previously, a greater portion of the building was cut-and-filled under the surrounding terrain with each subsequent project, which reduced their presence on the site. In the case of Termalija Family Wellness, however, it was not possible to simply repeat this design approach. The volume of the necessary space, especially in the area with water surfaces, required the sitting of a much larger structure which could not simply be buried below the grade. No longer being able to reference only the surrounding natural landscape, the solution was found in the scale and form of the surrounding vernacular structures.
The resulting fine structure of volumes helps to solve also another important task. The seemingly complex geometry gives the new roof static strength, allowing the entire pool space to be covered virtually without supports. In this way, the new roof floats above the pool platform, which is designed as an exterior space. Due to the lack of outdoor spaces in the summer, it was imperative to examine solutions which would deliver the same closed space used by the guests in winter as an open space in summer. Numerous skylights in the roof, together with the ability to fully open all the facade glass surfaces, enable the guests to seamlessly pass through the interior of the building. Despite its size and the space it occupies, the new roof simply acts as a big summertime sunshade and does not usurp any of the precious exterior space.

