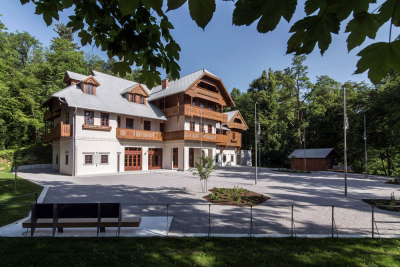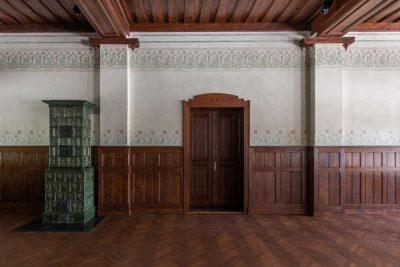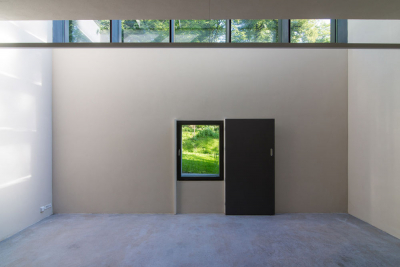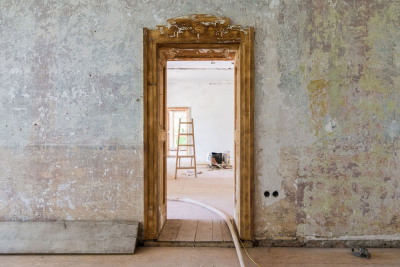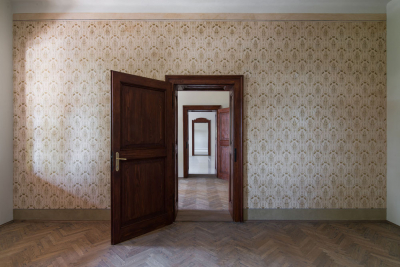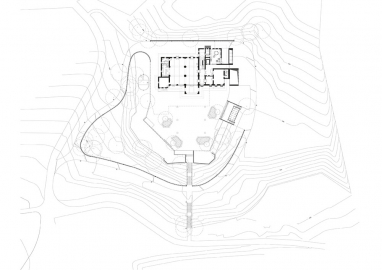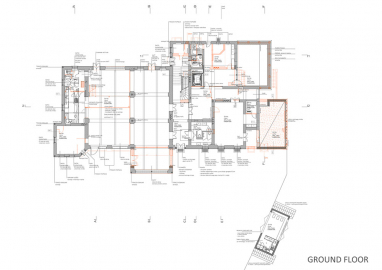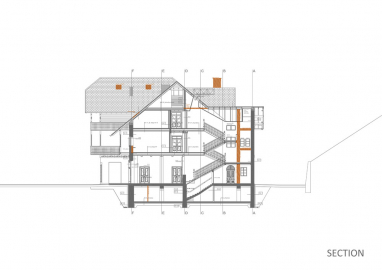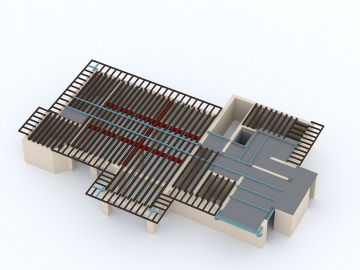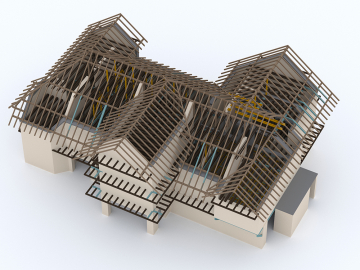Renovation of Hotel Švicarija
Renovation of Hotel Švicarija
The former Tivoli Hotel stands on a raised plateau by the forest edge in the Tivoli Park. It was designed by the city architect Ciril Metod Koch, who is the author of the most prominent objects of the turn of the century Ljubljana. Designed in Upper Carniolan - Alpine style, it was named “Švicarija” (Schweizerhaus).The body of the building is composed of individual volumes built in either of stone or wood, and covered wooden balconies that continuously run around the building. Large openings on the ground floor open the rooms to the former garden. In the recent period, prior to the renovation, the basement of the building was used for storerooms, ground floor for studios, while floors above and mansard were used as appartments.
The renovation enabled introduction of a new use into the existing volume, maintaining the relationship between public, semi-public and private space, as anticipated in the original facility. On the ground floor, an open space, intended for hosting activities, exhibitions and occasional smaller events, was completely reconstructed. By removing former toilets, a high exhibition space was established by the elsewise completely preserved main staircase. Two new sculpture studios were added in the basement, in the former ice-house and in a new concrete extension, characterized by a large window with a view of the forest. On the first floor and two mansards Švicarija maintains its former design with a central corridor, staircase and former hotel rooms arranged along the corridor. At the end, the corridors expand and offer space for socializing. Rooms were turned into art studios by combining individual spaces to form larger and smaller units.
Redesign of the building keeps the entire volume and dimensions of the building, and preserves, renovates or reconstructs all the original and existing building elements. With removal and partial demolitions, we tried to reinstate the original Švicarija and, at the same time, introduce brightness and openness to the outside. Window and door openings, added later, were removed or changed - all of the ingenuine internal walls were removed. Original dimensions of the indoor spaces were reestablished. In place of a worn-out, later added kitchen extension, a new concrete one was installed, which relates to the concrete elements on the facade of the building. Almost all typical details of the house were preserved or restored; The roof with wooden overhang, mansard part of rizalite and dormer, claded in wooden boards, windows and doors, wooden balconies, decorative elements, entrance hall with wooden partition wall, wooden staircase, decorative tiles, parquet and wooden ceilings.

