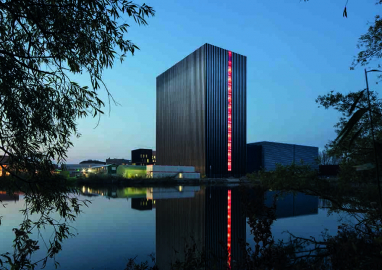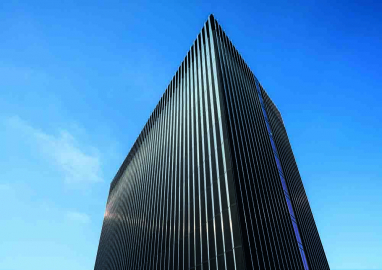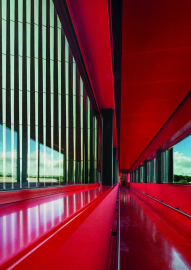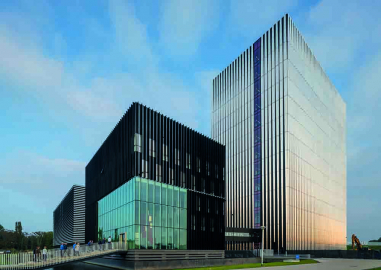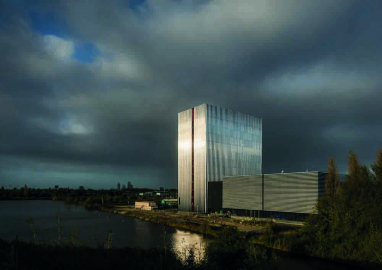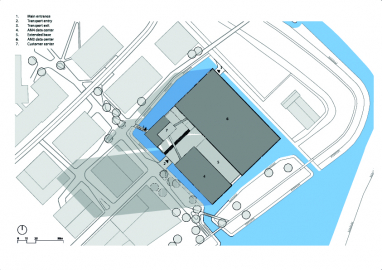Data Center AM4
Benthem Crouwel Architects first data center for Equinix on Amsterdam Science Park, AM3, was completed in 2012. AM4 data center (24,000 m2 of server space) was added in 2017. The 72 meter high building wraps the abstract data cloud in an impressive tower where 12-storeys of servers facilitate our internet traffic and data storage 24 hours a day.
The tower of AM4 data center stands on Science Park, an academic campus in Amsterdam.
The programme for AM4 is predominantly ‘white space’, large halls where the servers are located. To make the tower as slim as possible, all technical rooms are located in the center of the tower instead of on the respective floors. To emphasize the verticality of the volume, this block has been divided into 2 parts, by means of vertical bands of glass on the ends, one at the location of the lobby for the lifts, and the other on the south-east side at the fire escape staircase. These glass bands give dimension and scale to the volume and provide a better sense of orientation in the building. The façade of the building is cladded with narrow, storey-high panels.
To further emphasize the height of the volume, the outer panels of the façade are creased lengthwise and protrude 30 cm.
Designing the data center was a paradoxical task. For data centers to gain social acceptance in cities, their aesthetics have to relate to their surroundings The ensemble of buildings has to fit in with the urban environment. They had to be attractive, however not too welcoming. A data center is the protector of our personal data, yet it cannot look too fortress-like or intimidating. Equinix wanted a building that would provide an optimal client experience without making any concessions to safety / security. To solve this dilemma, Benthem Crouwel Architects designed a sleek tower that is almost completely closed, but still looks friendly thanks to the unique and beautiful façade. The vertical ‘strips’ on the narrow ends of the building shine bright red at night and contribute to the human scale of the building. During the day, the aluminium façade reflects the light in a spectacular way and gives the building an almost magical appearance. The result is a building that meets all the client’s needs – to the extent that since the completion of AM4, Equinix commissioned Benthem Crouwel Architects to design more data centers for them.
The construction of the building is a relatively simple one of steel and concrete: steel columns and concrete floors. A construction like this can be put together quickly and efficiently. The compactness of the building reduces its footprint. The emergency generators are placed in a separate unit between AM3 and AM4. To achieve optimal PUE (power usage effectiveness) the building uses ATES, storage and recovery of thermal energy in the subsurface. Possibilities of putting the heat that is generated by the data center back into the city’s heat grid are currently being discussed.
Inside, the server spaces are kept as bare and utilitarian as possible. The Front of House and the lift / stair corridors are the only spaces with a more elaborate finish. The anodized aluminium façade is low maintenance and only needs to be washed once or twice a year, a cleaning installation for this has been mounted on the roof.
The building is flexible: if in the future less server space is needed, the facades can be replaced, and the building can be easily transformed into a laboratory, office and/or apartments.

