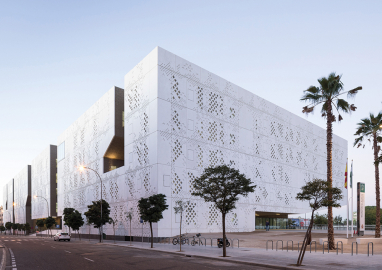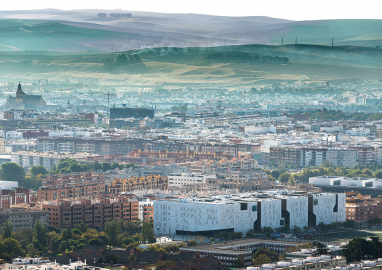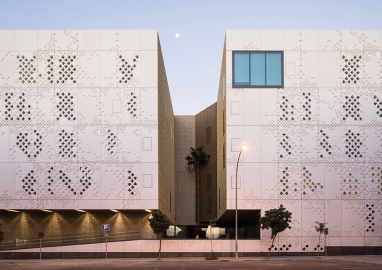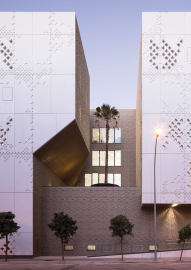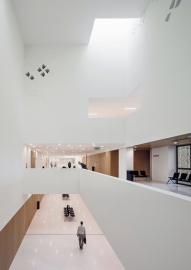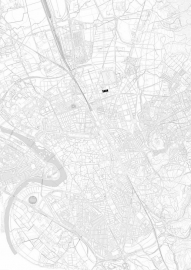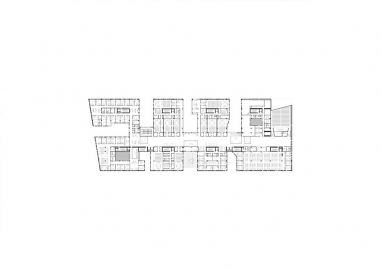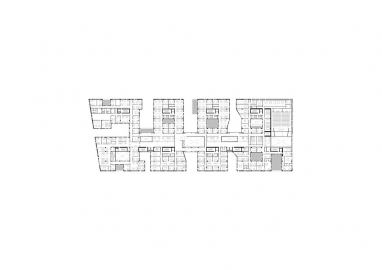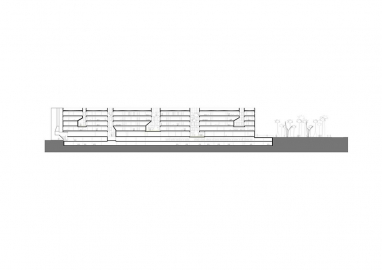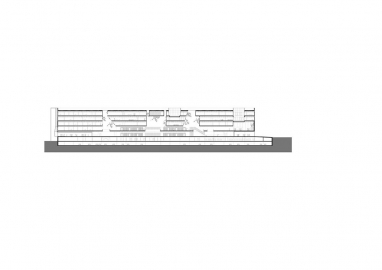Palace of Justice
The massing strategy creates urban integration through fragmentation. The Palace of Justice follows a similar strategy to the spontaneous growth process of medieval cities resulting in a volume which is carefully sculpted to adapt to the surrounding context.
Designed to react to its urban context, the Palace of Justice takes inspiration from the city´s vernacular architecture found in the central UNESCO World Heritage site to the southeast, and simultaneously the overall form is massive enough to counterpoint the undistinguished high-density apartment blocks adjacent to it. The long monolithic block is partially cut vertically, creating indented voids which include cantilevers and reach into the central circulation spine.
The new Palace of Justice in Córdoba is located in Arroyo del Moro which is characteristically dominated by anonymous housing blocks, products of the rapid urban development of 21st-century Spanish cities. This responsibility to strengthen the public identity informed the concept for the Palace of Justice. This results in a puzzle-like structure which hints its process of formation and emulates the experience of the dense historical center of Cordoba.
The vertical fractures that are introduced in the building mass create patios, relating the local courtyard typologies. These fractures provide natural light and ventilation in the central zones of the large building. One can say that the sustainability of the building is not achieved by expensive technological mechanisms but by an intelligent interpretation of the vernacular architecture. The building is elevated two meters from the street level and is accessed by the sloping entrance square. This elevation gives a symbolic power to the building while solving problems of privacy and security created by the insertion of semi-open patios.
Sustainability was a concern from early conceptual design. In order to avoid complex technical input, the building needed to be sustainable from the start. Following lessons from local vernacular architecture, we’ve chosen a condensed urban morphology, like traditional architecture, better suitable for the climate. A self-shading form that avoids direct sunlight.
The building’s sculptural shape is achieved by a hybrid construction of reinforced concrete and steel. The inner core of the building is made of concrete, and the cantilevered areas are made of steel frames. The building is composed of two main façades: the outer façade made of massive GRC panels and the inner patios made by a metallic aluminium latticework.
With a pattern that reinterprets Moorish influences in Cordoba’s architecture, the perforated GRC panels filter daylight and protect from heat. In the courtyards, a golden metallic latticework contrasts with the building’s outer envelope. The GRC panels are manufactured off-site with timber formwork casts and silicone plugs, made for a clean and easy removal. Weighing less than a ton, the panels are attached to the slabs with four anchorage points.

