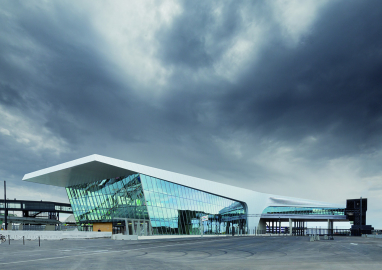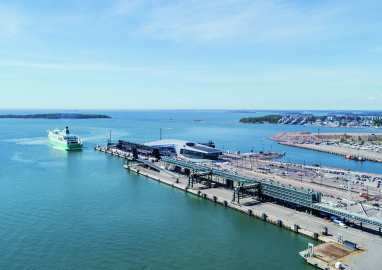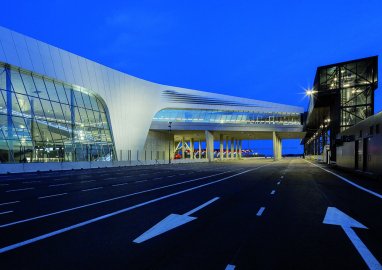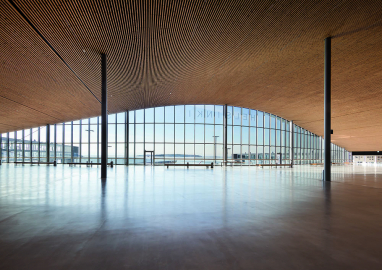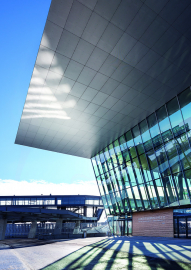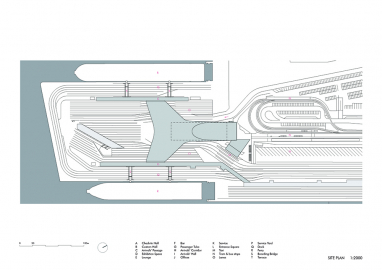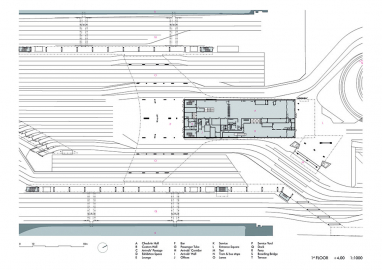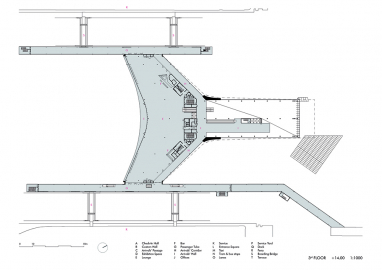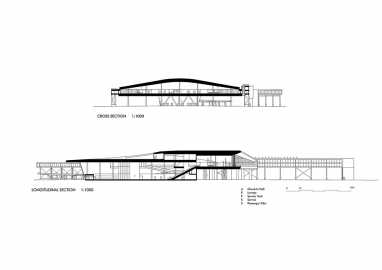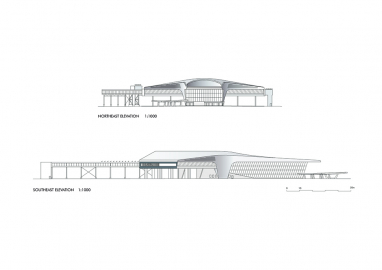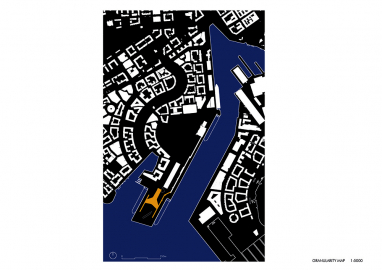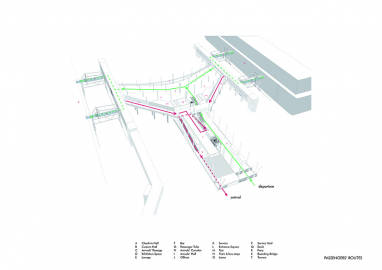West Terminal 2
Form follows process
The West Terminal 2 ferry terminal in Helsinki was built to meet the needs of the growing ferry traffic on the Helsinki-Tallinn route. The primary and ultimately sole purpose of a ferry terminal is to ensure the smooth passage of passengers and vehicles on and off ships. This was the guiding principle for the design from the start.
The terminal is situated on a narrow plot in the West Harbour expansion area. The location between two berths enables short walking distances to both ships. As most of the dock area is required for the vehicles queuing to board the ferries, the ground level is compact and the wide departure lounge is raised 10 metres off the ground, allowing traffic to flow under the building.
Passengers enter the terminal through a check-in area with 15-metre-high glass walls and then quickly ascend to the departure level on escalators and lifts. The lofty timber ceiling of the departure lounge slopes down towards the passenger bridges at the sides, directing passengers to the ships. Large glass surfaces help keep the passenger route clear and safe.
The departing and arriving passenger flows are separated, with arriving passengers guided directly down and out of the terminal through customs.
In addition to efficiency - the turnaround time of ferries in port reduced to an hour - the design aimed at a high standard of elegance and quality. The terminal is a landmark and significant public building in the developing urban district of Jätkäsaari. A modern terminal is also expected to provide a memorable traveller experience alongside its functionality.
The Port of Helsinki as the client understood the importance of the ambitious design solutions for the overall user experience. Despite the time constraints, different solutions were studied in detail even during construction to ensure that the result would meet both the architectural and overall economic requirements.
Design and construction took place over a two-year period. The greatest challenge was the tight schedule, determined by the completion of a new car ferry for the route. Construction work also had to be carried out in the middle of a functioning port amidst busy traffic in harsh conditions by the sea.
Thanks to methodical and efficient planning and construction, the building was completed ahead of schedule and under budget, with many aspects of the design realised to an exceptionally high quality.
The construction materials were chosen for wear resistance so as to retain their attractiveness throughout the lifespan of the building, at least for the next hundred years. The central core of the building is of concrete, while the structures are of steel with a high degree of prefabrication.
The facades and roof are of aluminium, creating a unified and sculptural look for the building. This material is also practically maintenance-free in the demanding climatic conditions. The ventilation rooms are concealed under the curved roof so that supply air intake is at roof level on the north side and exhaust air is ”exhaled” through gill-like ventilation grills visible on the wings of the building.
In addition to Star Wars spaceships, the form of the terminal was inspired by the mythical sea monsters that used to adorn unexplored areas in historical sea charts. The metal building glimmers in the sun and breathes through its gills like a creature from the deep, washed ashore.
Solar panels installed on the roofs of the passenger bridges provide energy for the indoor LED lighting, which automatically adjusts to the level of natural light.

