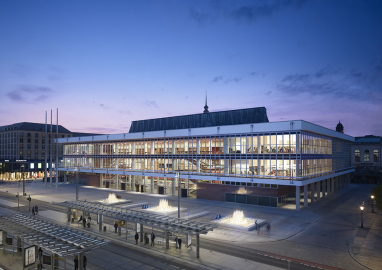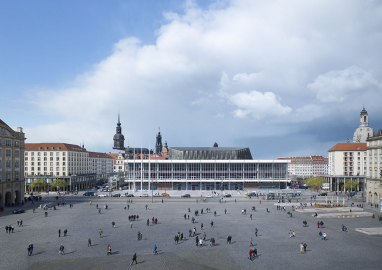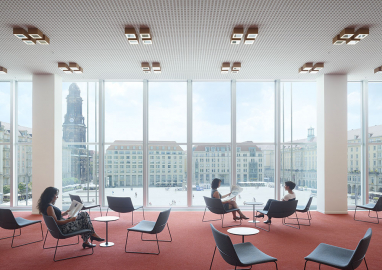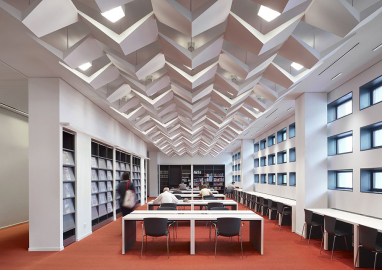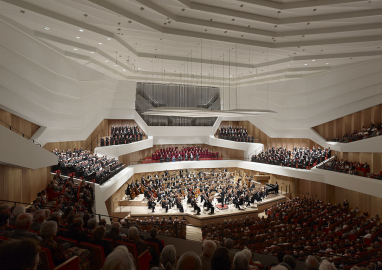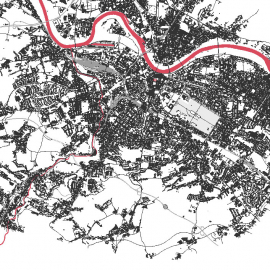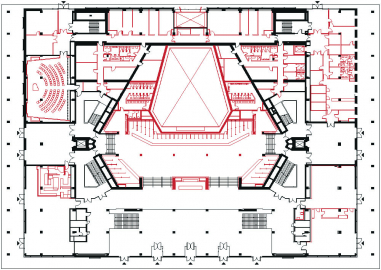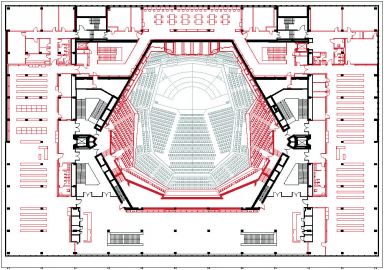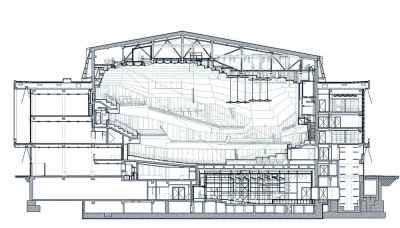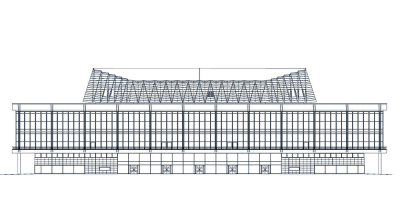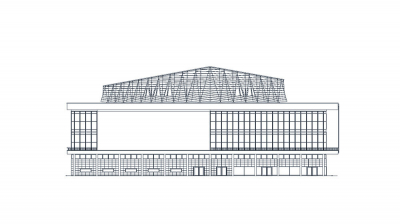Kulturpalast
The conversion and refurbishment of the Kulturpalast Dresden from 1969, also included the new construction of a concert hall for an audience of 1,800 at the core of the existing building. The original building substance was reconstructed and integrated in the new design, while the facades were upgraded to current energy conservation standards.
With the new Kulturpalast concept, Dresden now boasts a concert hall of international standing in a conceptually open venue of culture and knowledge which, as a place of civic encounters and communication, continues the lively tradition of the building. The main users of the Palace are the Dresden Philharmonic Orchestra, the City’s central library, and the "Herkuleskeule" cabaret, which together have created a new combination of culture, education, and entertainment; the large foyer to the south provides shared access to all three functions. The cabaret venue is located beneath the concert hall which, in the two upper stories, is snuggly surrounded by the rooms of the library.
The conversion and refurbishment involved a rethink of the architectural concept of a "culture palace", with a modified user program based on the historic identity of the venue. While the exterior of the building, an outstanding example of the modern style in the GDR, was largely restored to its original design by Wolfgang Hänsch, the spatial organization and circulation of the interior were redefined. The design of the Palace takes account of its unique central position between Altmarkt, Schloss, and Neumarkt, providing an all-round orientation with direct access from all three main facades. The combination of culture, education, and entertainment, which ensures that the venue is much frequented by quite different user groups, has its spatial focal point in the large foyer facing south towards the Altmarkt, which became the main access point and thus a very busy and lively place. The interior design features a simple, minimalist choice of materials and specially designed furnishings. The red color of the textile surfaces has been adopted from the original Palace, and has been replicated as a leitmotif throughout the building.
It was possible to retain the outer construction of the building with a few adaptations to the existing glass facade, with its prominent structural aluminum elements. It was retained partly in deference to the historic importance and partly to make use of existing resources and to save costs. The existing construction details and their thermal and structural properties were individually analyzed by complex simulation procedures. Numerous small-scale measures were carried out to improve these details in terms of structural integrity and thermal performance.
The actual construction process however worked the other way around, with the new concert hall being built into the vacant area left by the previous hall. The hall`s architecture follows the "vineyard" model, with terraced seating that fits with the geometry of the hexagonal arrangement of the available space. The terraces and the walls, right up to the hall ceiling, have been designed to a uniform architectural principle. Acoustically, the hall supports the traditionally darker sound of the Dresden Philharmonic Orchestra and makes it possible for the venue to be used for other forms of events also.

