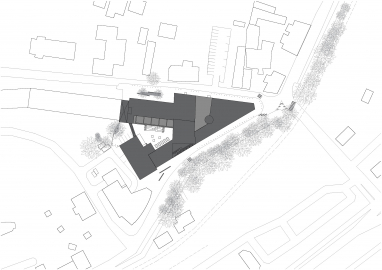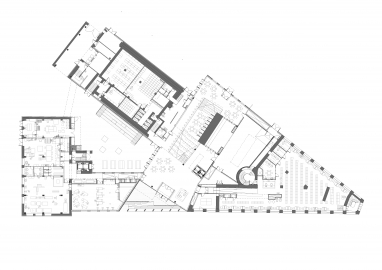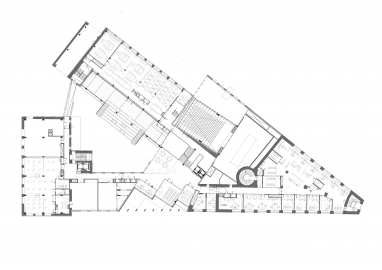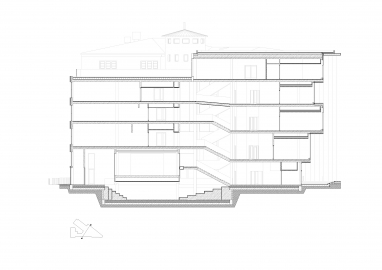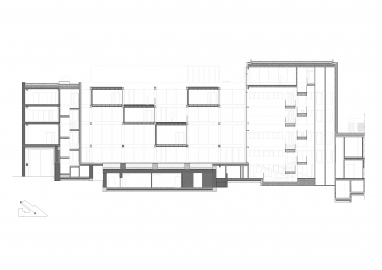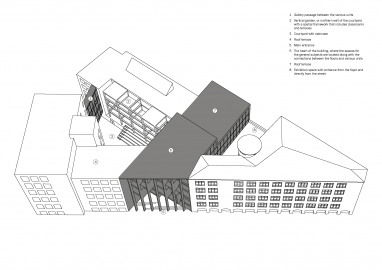Estonian Academy of Arts
Estonian Academy of Arts, Tallinn
The new main building of the Estonian Academy of Arts lies between Tallinn’s Old Town and
the sea. The former garment factory complex was partly demolished and partly preserved to
accommodate a new function – teaching arts, crafts, design, architecture, preservation and
history of art. The idea was to amplify the potential of synergy between different faculties
and different outlooks on creativity. As the students of the school are creative people who
cannot stand preformed ideas and works, our aim was to have a building not as a work in
itself, but as a frame for the future works produced within its interior; to create an
emergent space or a scaffold space which could be continually renewed by the
interventions and extensions by the students and professors.
Our key idea was to to reconnect the departments of the academy and to regenerate synergy between them.
The site contained a factory complex with a rich history of more than 13 layers. Our strategy was to revere and expose the raw emergent quality of these spaces complimenting the creative activities within.
A slice was cut out of the old complex and replaced with a new volume - a heart for the school, providing access to the building and its branches. Spanning from the heart containing mostly public functions and common lecture rooms are 3 volumes: administration, student studios and workshops.
The circulation and transparency is provided for by vertical and horizontal connections – the bloodstream– wrapped around the courtyard. Parallel to it a technological bloodstream - a thick wall containing communications and “spaces that serve”, leaving others free to be rearranged.
The project contains undetermined spaces for ad-hoc uses – e.g. a scaffold-like grid of terraces and rooms attached to the student studio building.
3 elements – the scaffolding space, the heart and the bloodstream – work together, creating synergy between the creative fields and sustain development.
The structural material of the building is concrete. The soviet-era building-parts are predominantly pre-cast and the oldest (pre-soviet) and newest parts were mostly cast in-situ. The construction material and structural elements have been exposed and the court-yard's newly cast concrete framework follows the dimensions of the previously existed structure. The main architectural element in the interior - the so-called active wall - is clad in wood strips - which create a contrast with the concrete shell and also perform acoustically.

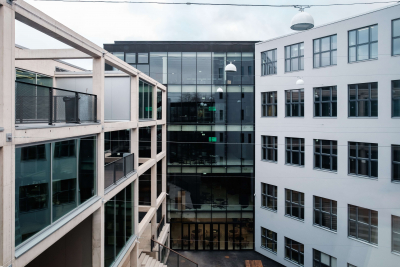 © Päär Keedus
© Päär Keedus
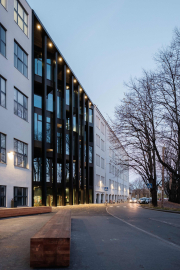 © Päär Keedus
© Päär Keedus
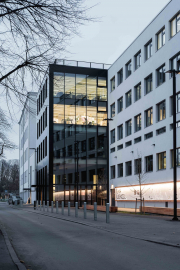 © Päär Keedus
© Päär Keedus
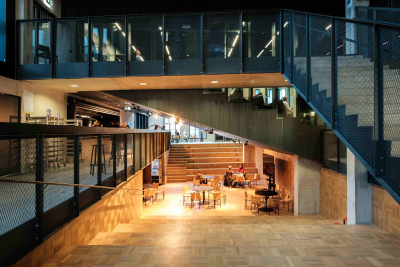 © Päär Keedus
© Päär Keedus
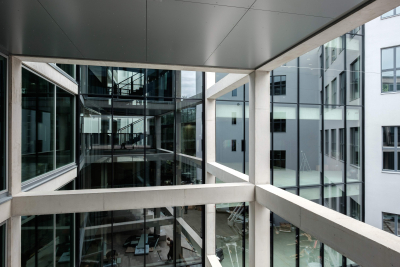 © Päär Keedus
© Päär Keedus
