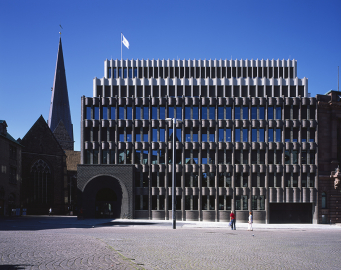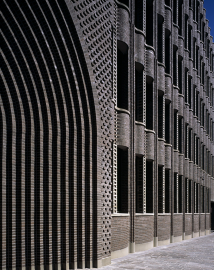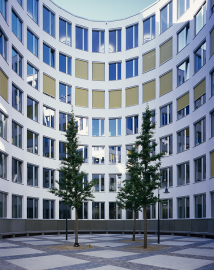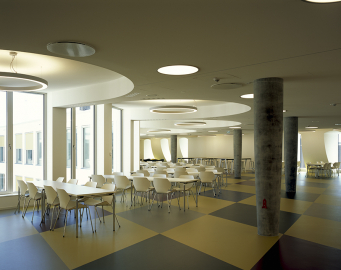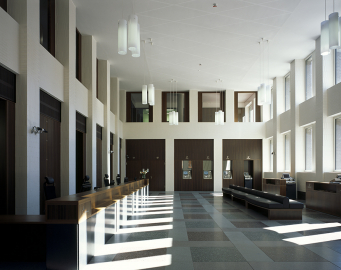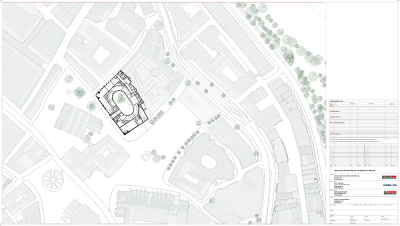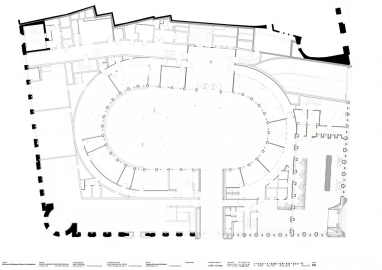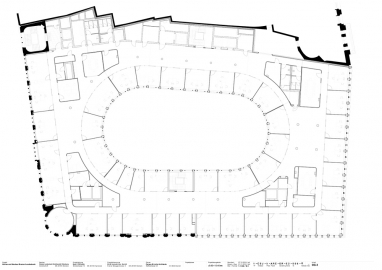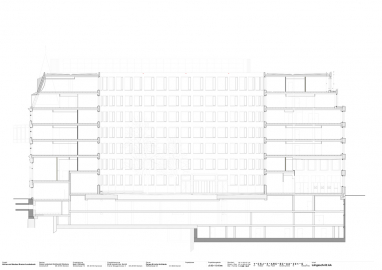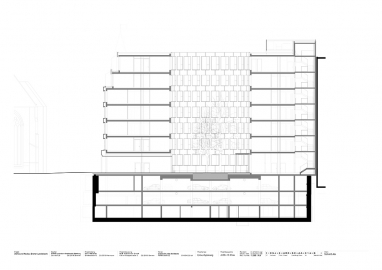Bremer Landesbank
The new headquarters for the Bremer Landesbank stands opposite the cathedral and adjacent to the mediaeval town hall on Bremen’s historic Domshof, a UNESCO World Heritage Site.
The building is characterised by its expressive brick facades, monumental doorways, a retained nineteenth century façade and a courtyard at the centre of its plan.
The program for the Bremer Landesbank comprises offices and facilities for five-hundred staff, a public banking hall, private banking and conference facilities, a staff restaurant, two-storeys of below ground car parking and a public café. The programme is organised around a semi-public central courtyard, which acts as an extended threshold to the head-office entrance.
The bank has occupied the same site since its foundation in 1897, opposite the cathedral and adjacent to the mediaeval town hall on Bremen’s Domshof, a UNESCO World Heritage Site. The new building is an important figure on the square and was subject to a great deal of scrutiny by conservation authorities and local people. The building’s expressive brick facades are integrated with an existing nineteenth-century façade, achieving a balance between new and old elements that aims to create a new whole.
Amongst the structures gathered together at Bremen’s historic temple district, from the Romanesque spire of the cathedral to the small houses along the edge of the flower market, the new headquarters of the Bremer Landesbank stands like a city elder, reticent but with an open and honest face and dressed in clothes of the highest quality.
The facades refer both to a northern European tradition of expressive brick construction and a Hanseatic tradition of quality and reserve. The bank’s identity is also reflected in its public interiors and internal organisation. A large courtyard at the centre of the plan gives a simple and generous image to the building’s organisation. Internal arrangements are flexible, with offices for the bank’s five-hundred staff arranged with frontage to the external facades or to the courtyard. The conference rooms and a staff restaurant are located on the top floor, with extraordinary views over the city.
Dark, hard bricks in the form of piers, buttresses and ornamental friezes dress the building in a thick masonry skin. The internal division of the offices, and a closely spaced structural grid within the façade, lend the elevation a vertical grain. The vertical piers are interwoven with horizontal bay-fronted spandrels of brickwork that mark out the floors. The piers and horizontal bands become finer and flatter as the façade rises. A twisting geometry of individual bricks rising up the piers introduces further ornamental detail. The whole assembly holds a complex pattern of shadows as if the masonry elements are woven together. This vertical gothic character, at the same time monolithic and delicate, is a prominent characteristic of many fine buildings from northern Germany. Here, the unpretentious but precise coat of brick separates the new building from the facades around it.
The central courtyard allows the external facades, both new and existing, to retain their identity and at the same time reconciles them into a new whole. The rounded ends of the courtyard give every office a good aspect, and the shape makes a natural smooth circuit for walking around the building.

