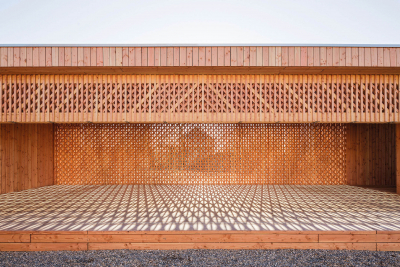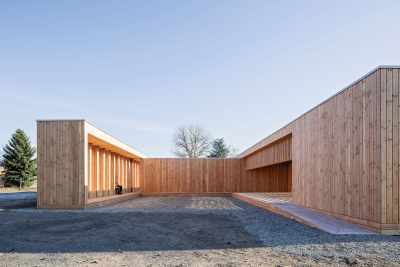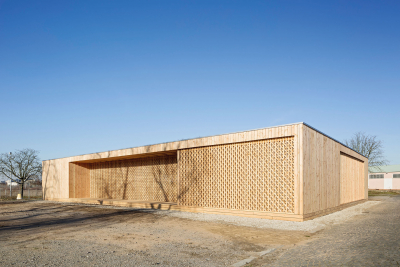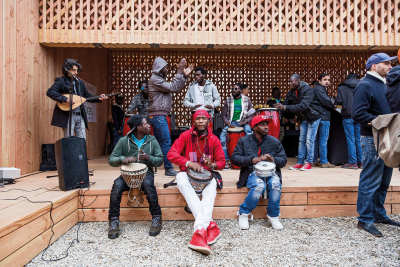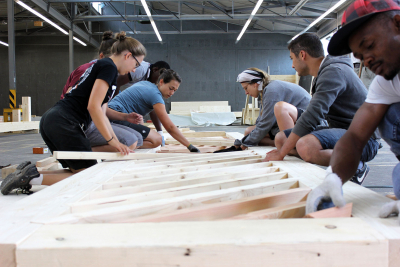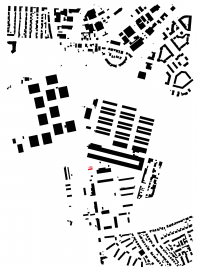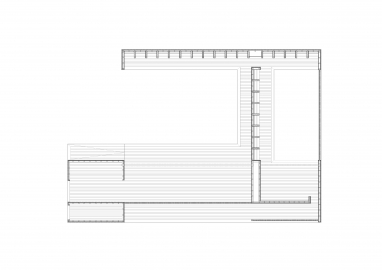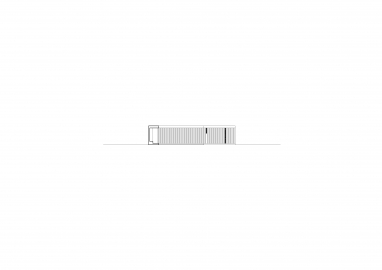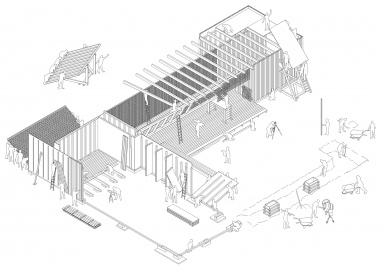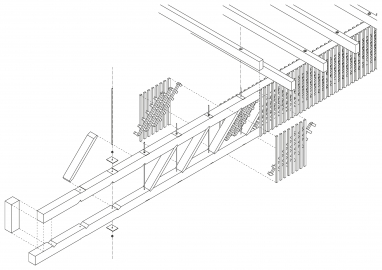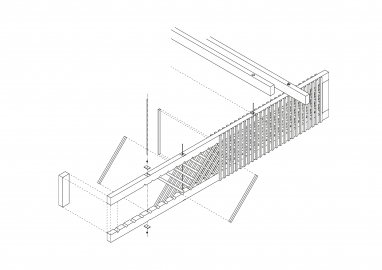Community centre, refugee camp Spinelli
The community centre was built by the inhabitants of the refugee camp – together with students of architecture who had developed the design during the previous semester of their studies. The timber structure combines community space and an area of retreat. Walls of different insightfulness hide the dull surrounding of the camp and focus a nice view.
Interior and exterior spaces of the building are either linked or separated in a carefully created succession. The walls of the main building continue northwards to the exterior revealing two yards with very different characters. An enclosed space with covered niches facing east and south serves as an introverted garden, an area of retreat and silence. Seating areas facing south and west accommodate a large yard for events which opens up invitingly westwards to the main road of the camp. The mayor common room faces this yard and can be used as either stage or auditorium.
Two additional storerooms can be used as a kiosk and workshop. The building offers a great variety of spaces within a very small area, making its users feel at home in their own way. Covered rooms and enclosed yards are shielded from the dull surroundings and focus to the treelined road and open fields west of the camp.
Due to bureaucratic procedures, refugees arriving in Germany are condemned to long periods of passivity. At the refugee camp in the former American Spinelli Barracks in Mannheim they are well provided with the bare essentials but the immediate surrounding is quite desolate and lacking of quality common spaces.
This is when the project came into being. 18 students of the Faculty of Architecture at TU Kaiserslautern built a community centre together with 25 refugees. The refugees were given the opportunity to actively shape their environment and acquire new skills, which will be useful even if they can’t stay in Germany on a permanent basis.
The students were able to make an active and positive contribution to the refugee crisis. As expectant architects they contribute expertise that may appear luxurious in a refugee camp in the first place but is even more important upon closer inspection: creating pleasant places and high-quality architecture.
All structural elements and surfaces are made of untreated timber. To protect them from moisture during construction and to manufacture them in only six weeks, large-format components were prefabricated in a hangar of the former military facility and assembled on site quickly and accurately. The light weight of timber allowed the transport of large pieces by simple means and reduced foundations to few singular footings by using the walls as trusses. This way costs for foundations were as much reduced to a minimum as the negative ecological impact of concrete.
To reduce costs and to make best use of the many helping hands, large machinery wasn’t employed. Instead simple and material saving but labour-intensive constructions were used. Walls and trusses made of battens 3/5 cm are symbolic of this: Screwed together to a grid of five vertically and diagonally arranged layers they build a highly efficient supporting structure. Their ornamental structure gives the building its unique architectural expression. With its varied play of light it is recognized by the refugees as a reminder of oriental ornaments and as an inviting gesture of identification in a foreign place.

