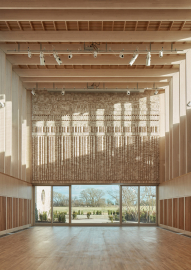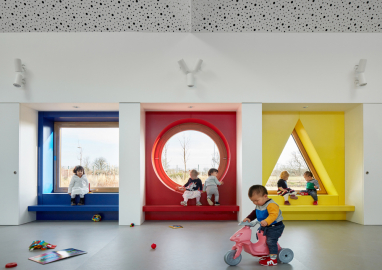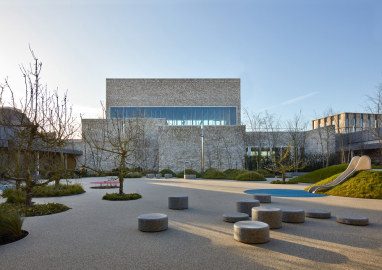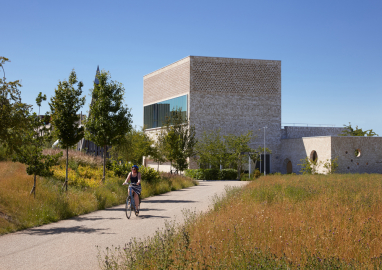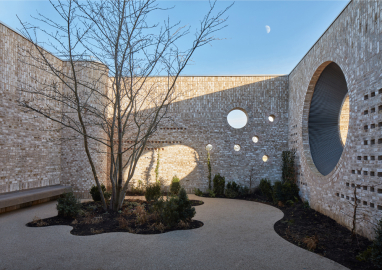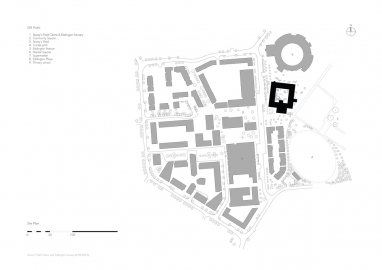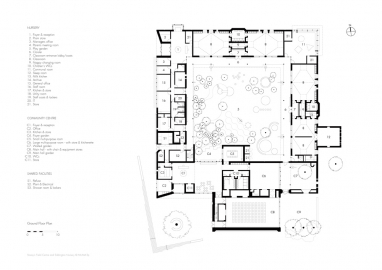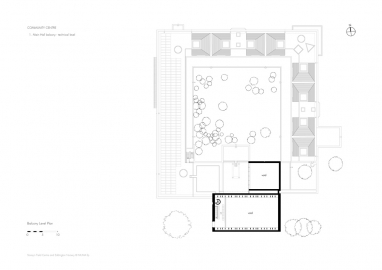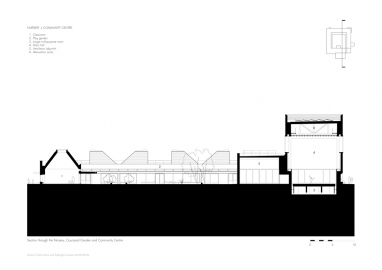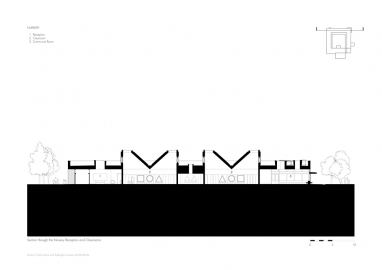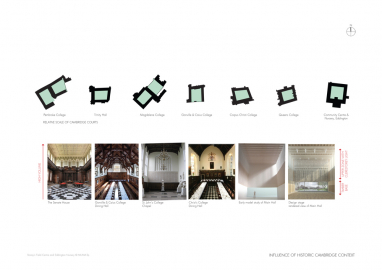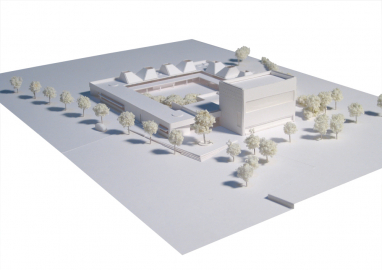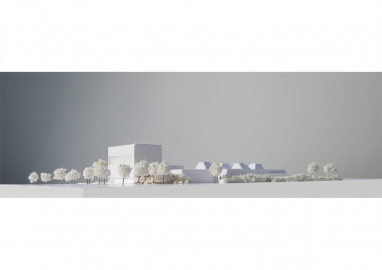Storey's Field Centre and Eddington Nursery
The building serves the new community of Eddington which is located 2km north-west of the city centre of Cambridge. Comprised of a community centre and nursery it brings together two very different functions within a unified whole, to create an important civic focus of an appropriate scale, for this entirely new district.
The community centre provides a gathering place for all aspects of life within the new community, from marriage cermonies to memorial services, Tai-Chi or concerts. As there are existing sports facilities nearby, the brief developed a strong focus on the performing arts.
The 100 place Nursery is arranged around three sides of a landscaped courtyard. On the fourth side, the more civic scaled community centre addresses the new local centre. The largest volume, the 180 person main hall, flanks an entrance terrace to the west and creates a marker in the new urban realm.
The building is viewed in-the-round, each façade carefully composed and articulated with patterned brickwork, inset sheltered entrances and carved stone seating. Throughout there is a focus on contact with gardens and views to the landscape beyond.
The historic Cambridge college courts and dining halls are an important reference, their courtyards offering private green spaces and their halls a place of gathering. The Nursery courtyard creates a sheltered play garden for children, solving the need for security without fences. A cloister wraps the play garden to provide external circulation and covered play to the classrooms. With no corridors, the classrooms engage directly with the courtyard play garden and also have views outwards, whilst benefiting from cross ventilation.
The main hall’s volume allows for variable acoustics that can be adjusted to suit events ranging from chamber music recitals through to rock concerts and cinema screenings, avoiding a fixed acoustic which does not work particularly well for most activities. Its height is key to achieving a passively ventilated, acoustically attenuated space.
Despite its scale, the community centre achieves significant flexibility with just three principle public spaces of differing scales, each with their own external garden. Acoustic isolation, achieved through careful zoning, facilitates concurrent use of adjacent spaces.
Natural, self-finished, robust materials are used throughout; the project incorporates cedar shingle roofs, oak timber linings, stone floors and brickwork facades. These materials are expressed in the design, as are elements of the structure, such as the structural glulam timber portal frames and ash ceiling structure in the main hall, which additionally serve acoustic functions.
The courtyard form of the building, provided opportunities to maximise passive design strategies; a shallow plan ensures that occupied spaces have good daylight levels and natural ventilation, bringing associated savings in equipment, maintenance and energy costs.
Passive ventilation is also used in the main hall, where stack effect draws passively cooled air from the walled garden via a below-ground labyrinth, into the hall at floor level where it rises and is exhausted through the roof.
Areas of flat roof maximise the area available for an array of photovoltaic panels.
The brief set strict requirements, including sustainable sourcing of products and achieving BREEAM “Excellent”. The project has surpassed this goal and will achieve BREEAM “Outstanding” for the Community Centre.

