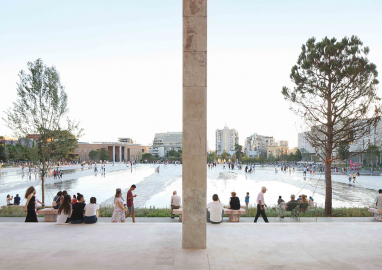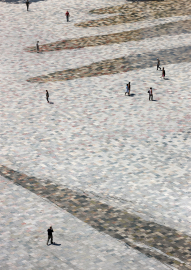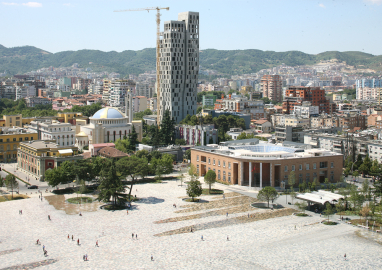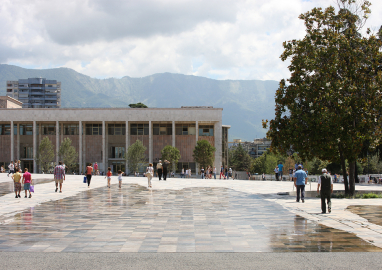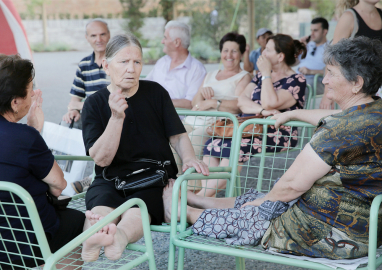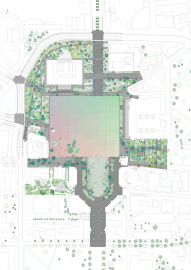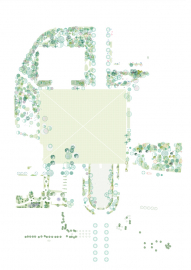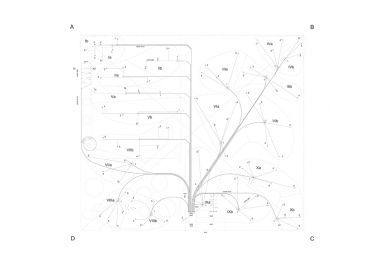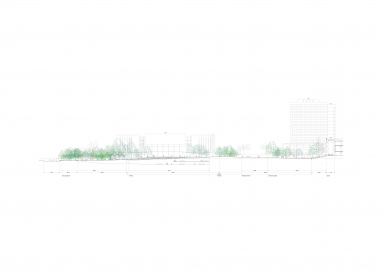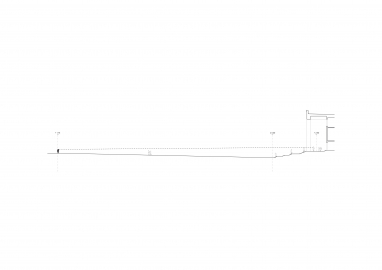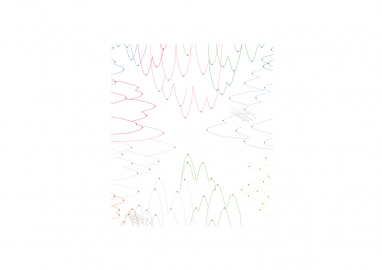Skanderbeg Square
Skanderbeg Square—in its 2008 state—inspired a sense of awe, and possessed a
certain indefinition that created a feeling of openness. The design reorganizes the vast
ex-communist space in a simple yet radical manner, opening it up to new ways of
reading.
In a complex and dense urban context, on this site that is both the core of the Albanian
capital city and a symbol for the whole country, the project presents itself as a void in the
chaos of the city: a flat pyramid (177m x 157m) lined by a densely planted periphery,
formed by a collection of old and new public spaces and gardens. The resulting green
belt acts as an antechamber negotiating the transition between the congested city and
the square, but also linking the existing monumental buildings together. The oppressive
monumentality of the Communist architecture is counteracted by the ample and low
pyramid making up the square. Indeed, from the center of the void, when standing at the
tip of the pyramid, the citizens find themselves at par with the authoritarian architecture
of the past.
The green belt around the square is made up of 12 gardens, each of them linked to one
or more of the public or private institutions lining the square. The spatial organization of
theses gardens, as well as their technical aspects were studied in dialogue with all the
main actors of the project over the course of several workshops. The result is a set of
contextualized interventions, inviting public and semi-public neighboring functions to
spread into the exterior space, thus activating the edge of the central void.
In the end, the project has delivered a set of situations ready to be embodied. With
boundaries as places, as possible points of connections that generate openness, at once
orchestrated and by chance. The goal is that this openness will invite the citizens of
Albania to take over, to use the stage as an opportunity to produce themselves.
The execution of the first phase of Skanderbeg Square took almost a decade to complete and is
the result of an intense and “fusional” collaboration. While collaborating on the design
, 51N4E and Anri Sala erased the boundaries between disciplines and focused on what
it means to make public space.
During the execution of the design, the collaboration was experimental, introducing new ideas and
testing new practices. 51N4E and Plant en Houtgoed jointly developed the concept of the Urban
Ecosystem, merging a spa-tial and ecological approach. With iRI, a new Albanian company,
the notion of project implementation was expanded to create a learning environment that integrates
local and international expertise.
The project was revised in 2016 along with a wide range of collaborators and
stakeholders, which together and through a ‘process in dialogue’ tackle the main questions for an
ambitious plan on Tirana’s future. Skanderbeg square will become the first reassuring step for
Tirana’s strategic compass. As the central square of an age old country that is developing into a
very young democracy, the project compresses all the hopes and tensions that come with that
transition.
Another aspect of the project is its full extent design with local materials. In the case of the central square,
both materials (stone) and implementation details have been tailored to local solutions. Different stones
from all over Albania were used for the 129.600 tiles that build the square. When the many fountains are
active the leaking water reveals the multi-coloured surface showing its beauty. This process brought about
a detailed research on the location, capacity and qualities of the various natural stones of Albania
contributing to the creation a living catalogue for Albania’s natural stone resources.
The square’s green belt was treated as the beginning of an urban forest, the starting point of a reflection on
the whole city as an urban ecosystem. The square was approached as part of a metabolism, contributing to
the improvement of its environment and conscious of the various connections with its immediate as well as
more remote surroundings.

