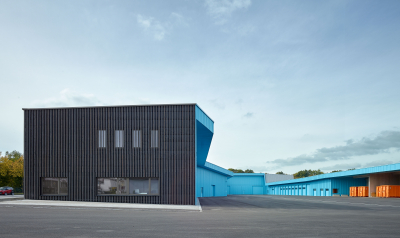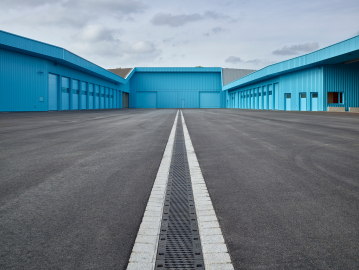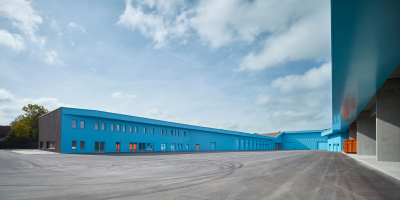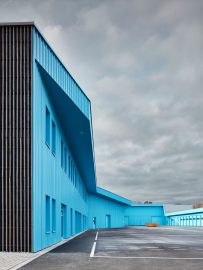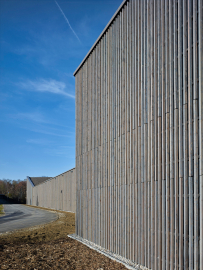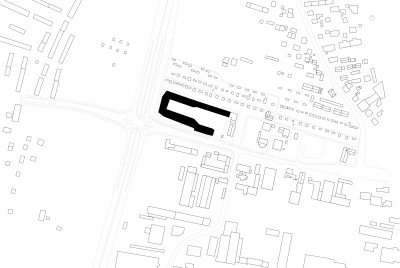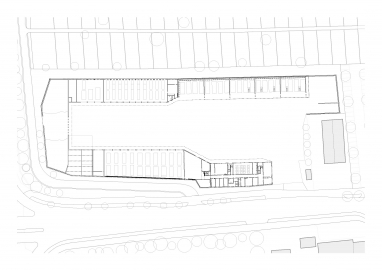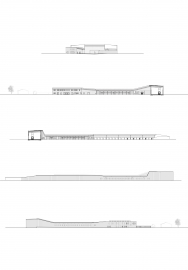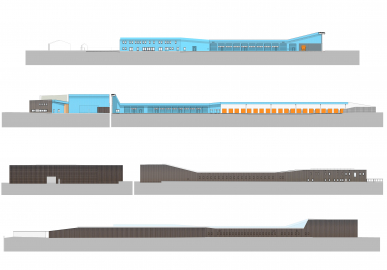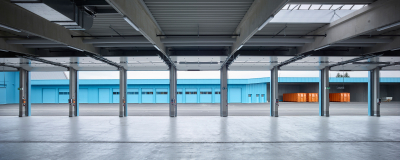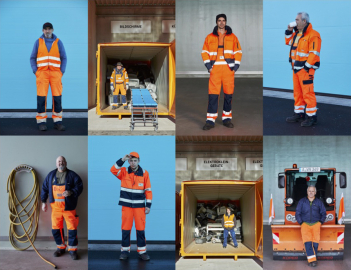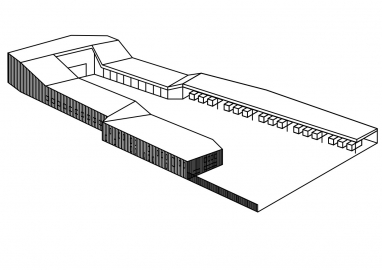WSDA Waste Recycling, Maintanance Depot
The paremetric aproach to create a space for various functions resulted in a sculptural structure.The building is designed to execute its various tasks as well as creating an environment for the staff to be proud of and support the already existing close community of the people working there.
The assignment of the maintenance depot north, with all its different usages,
such as administration, communal rooms, vehicle depots, warehouses, salt depot, skip depot, customer traffic, was approached with a simple, pragmatic concept: everything under the one roof.
This was executed through each space having the necessary height for its function, thus creating a folding landscape of varying heights of grassed roof.
Approximately 5.700 sqm of total area create a giant sculpture, forming a spacious courtyard.
The facade design corresponds with this variation, with a hard yard-depot inside and its landscape resembling frontal exterior.
Outward the building presents itself modest and unassuming with a slick up-right larch wooded cladding.
Only from the street is it apparent that behind the wood an operation dealing with our environment and sustainability is hidden. Step inside plant and you enter a completely different image – the courtyard facade, is made of metal and coloured a bright “Olympic blue” - enrapturing all visitors and the 50 employees alike. The courtyard erupts to a stage of activity.The main goal of the design was to create a building that executes ist task as well as building an environment for the staff to be proud of and support the already existing close community of the people working there. The brief gave us the chance to create a spulpture, a very strong image in a heterogenous environment.
The fist Idea to use a timber construction couldn't be executed due to the limitations of construction height and the lack of resistance of wood to water, salt and chemicals. Thus the chosen structure is a concrete construction with brick walls. The wall cladding of the exterior is wood, a sustainable material that displays the purpose of the facilities to the costumers. The interior-courtyard facade and roof is made of robust and long lasting metal-panels.

