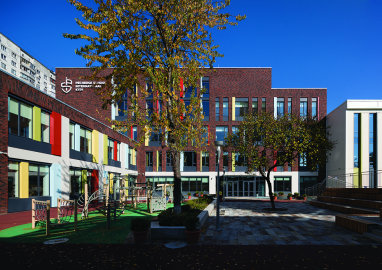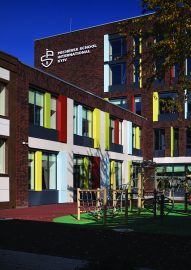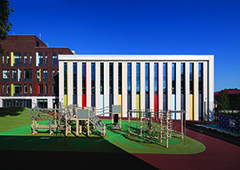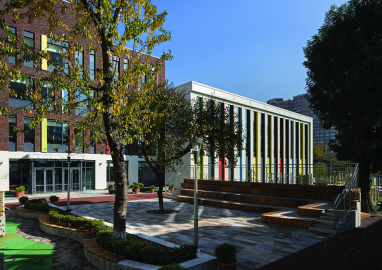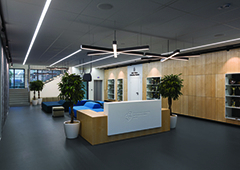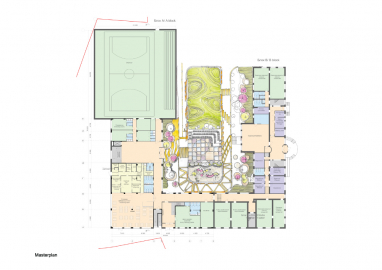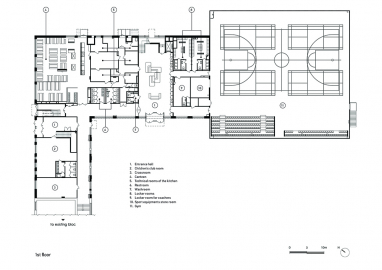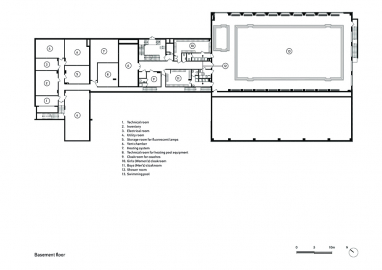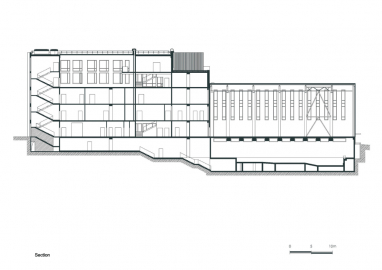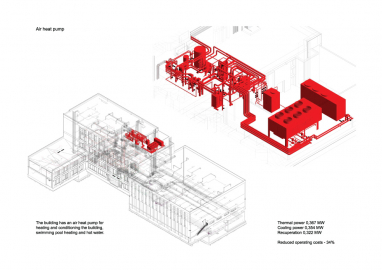Pechersk School International
We find a solution that doesn’t cross out the existing buildings while at the same time not falling under their influence.
The main challenge for the architects was to add a new building to the already functioning school. It was important to create a school which wouldn’t disharmonize the existing architecture while simultaneously expressing innovative approaches towards ideas of creative development in education.Extension zoning is subdivided by floors and presented as a stack of different functions: basement – two swimming pools for different age groups; first floor – public zone and sports; second floor dedicated to art; on the third floor - high-end science laboratories; an exhibition space and a multifunctional theater hall on the fourth floor.
A new extension to the school consists of auditoriums and open spaces that are transforming old educational methods into ones for humanist and personality-oriented development. “The main challenge for the architects was to create a school which wouldn’t disharmonize the existing school, and would moreover be a corresponding extension while simultaneously expressing innovative approaches towards teaching techniques, ideas of artistic development and manifestos of innovativeness in education,” explain the authors of the project.
The authors designed and built an innovative school, which includes a cluster of halls with different functions and different levels of transformation. Extension zoning is subdivided by floors and presented as a stack of different functions: basement – two swimming pools for different age groups; first floor – public zone and sports; second floor dedicated to art; on the third floor -- high-end science laboratories; an exhibition space and a multifunctional theater hall on the fourth floor.
In the gym the equipment from the Slovak company ELAN is used, which is known for its environmental friendliness, the main material of all sports equipment, including the seats in the stands - a wood.
Furthermore, PSI goes Green. Their Green Committee is comprised of students, parents and staff who are passionate about education, participation and change in the areas of reusing, recycling and environmental sustainability. The school is currently on a five-year plan to become a prestigious Green Flag school.
Authors of the project supported ideas of sustainability in engineering solutions. A heat pump is installed to provide independent heating and a 6D building information model was created for maintenance and management of utilities and equipment.
In the entire building only LED lights are used. Increased thermal insulation of the building, which reduces heat and cold losses. Recuperation in ventilation systems, automation and dispatching system.

