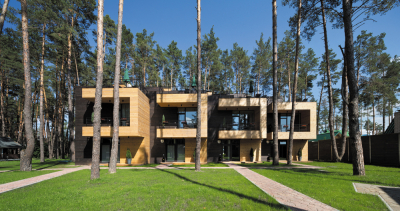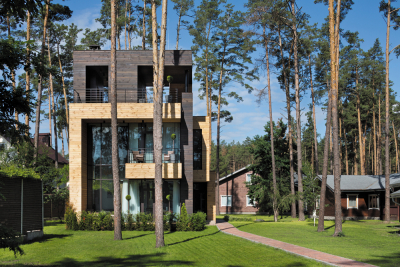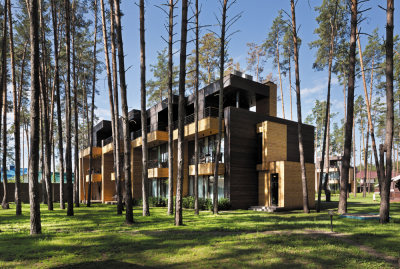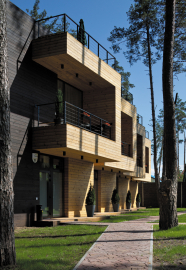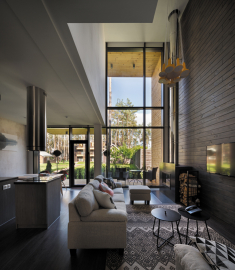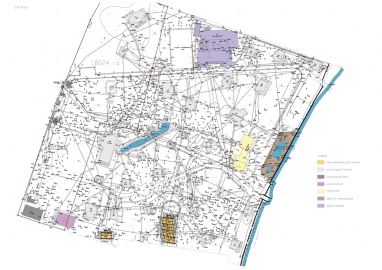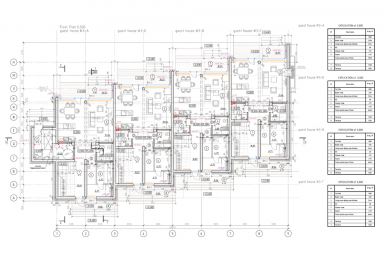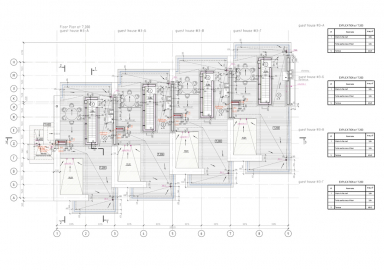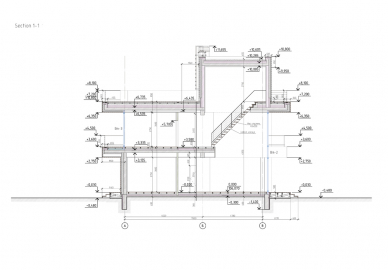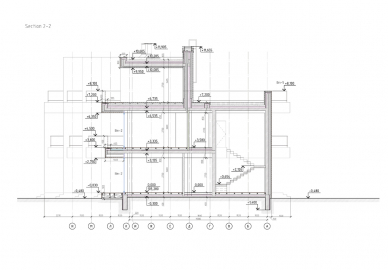Hlibivka Countryside Hotel
The Hlibivka Countryside Hotel is an example of interaction of between new and old architecture and the natural environment in a situation, where all of these elements densely fill the site.
The project site is located on the shore of the Kyiv reservoir - an artificial body of water that is called "Kyiv Sea" by locals because of its vast size (922 sq. km) and visual resemblance. The main distinctive feature of the site is a picturesque pine forest. The Hlibivka Countryside Hotel originally was formed 20 years ago. It has become a favourite resort for Kyiv residents during years due to the wonderful natural setting. Most guests come there not only for weekends, but also stay for the entire summer.
The client commissioned us to develop the expansion of the hotel by the means of densifying the already formed fabric of the site and introducing contemporary design to the structure of the hotel. For ourselves, we have highlighted two main points when working on the project: preserving the pine forest and ensuring comfortable conditions for the coexistence of old and new buildings.
The client demanded that each guest house should have a common room, two bedrooms with separate bathrooms, a sauna and a private terrace with barbecue facilities. Guided by this program and limited site area, we decided to use a vertical planning structure for the guest houses, topped by a terrace with a beautiful view of the Kyiv reservoir. This composition allows for privacy and comfort for the guests of both new and old guest houses. The configuration of existing buildings led to the use of both detached grouped guest houses. In order to be competitive on the market, it is necessary to optimize design solutions in such a way that at low budget quality is not lost. In this project, one typical guest house module was developed, which was used in various combinations. This allowed create thorough drawings with a limited budget.
At first, the structure was meant to be made of laminated wooden panels. But, unfortunately, the cost was too high, so instead we used reinforced concrete structural frames filled with aerated concrete blocks. The facades are clad in thermally modified wood, which emphasizes the natural setting and is a reference to the older wooden guesthouses.

