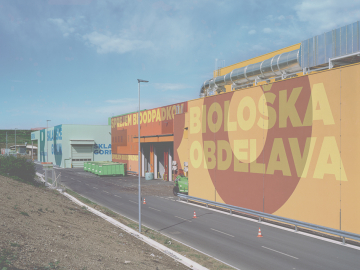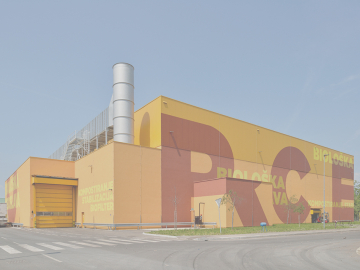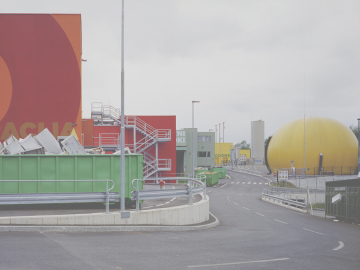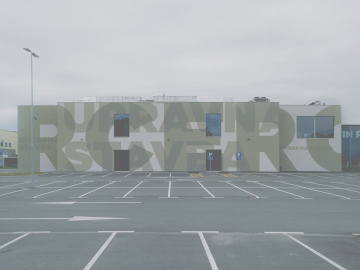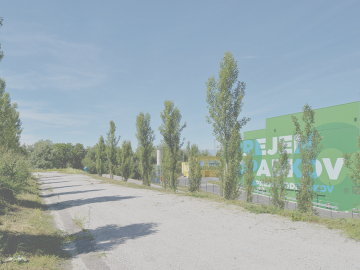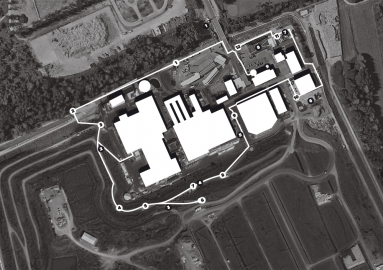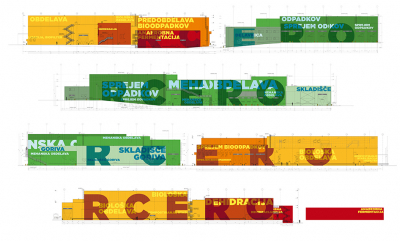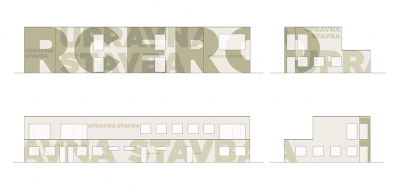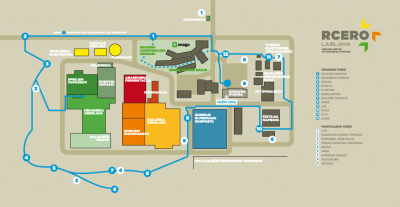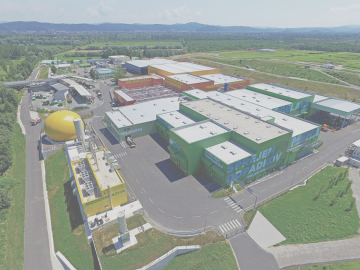Ljubljana Regional Waste Management Centre - RCERO Ljubljana
Ljubljana Regional Waste Management Centre - RCERO Ljubljana
The regional centre, located close to marshland on the southern fringes of Ljubljana, comprises an expanded landfill, a treatment plant and waste recovery facilities. The centre’s main section consists of three facilities for mechanical-biological waste treatment, where two types of waste are processed: separately collected biowaste and residual mixed municipal waste. Bulky waste is also accepted and sorted. The adjacent complex consists of the main office building, the building for producing compost (product) from biological waste, a gas waste building, and several other service buildings. The ‘themed learning trail’, which winds around and through the complex, thus enabling a comprehensive view ‘from the outside’ as well as of the ‘guts of the machine’ itself.
‘Manure is gold
and gold is manure’
Srečko Kosovel, Kons 5
The main concept is the desire to overcome the ‘taboo’ of waste. Waste is a medium of expression. The project combines the ultimate goal of a particular kind of waste and its creator; the result is the start of a new cycle. The technological process is combined with the process of public education. For this purpose, educational facilities have been inserted in among the technological facilities. They allow you to view the process and actively participate. They constitute a bridge between the city and the landscape.
The colour scale of the building façades, together with typographic interventions in various scales that unify the ingenious structure of the complex, describes the activities in individual buildings and creates a backdrop for public ‘themed learning trail’. The scenery of the trail consists of various landscape elements; these show the fate of the landfill, which is slowly being transformed by nature. The trail is upgraded with info points, which activate visitors audio-visually with musical instruments made out of various sorts of re-used materials from the collection centre of the complex.
The plant is located on landfill above the Ljubljana marshes; the terrain therefore has poor bearing. The stable layer is more than 20 metres deep. Groundwater levels are also very high and the whole area is an important water reservoir for the capital. Buildings are laid on waterproof concrete slabs. Buildings are constructed as light steel structures enclosed in metal sandwich façades. The whole structure is optimised so that deep foundations are not required (the pillars would obstruct groundwater flows.) The floors also had to have high mechanical resistance and be capable of preventing any leakage whatsoever. The slabs were therefore manufactured as single pieces.

