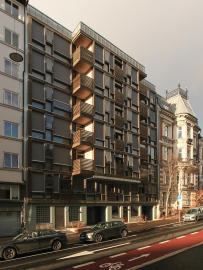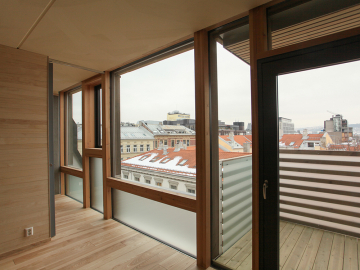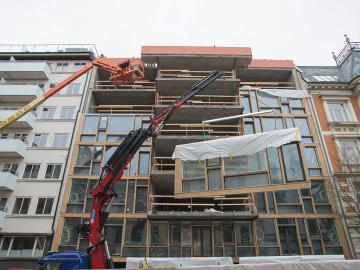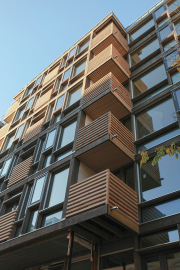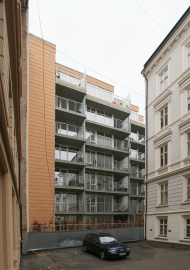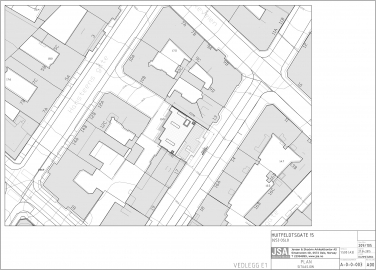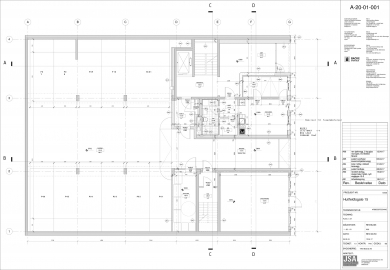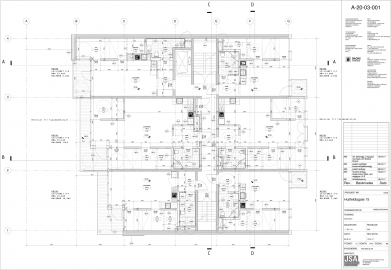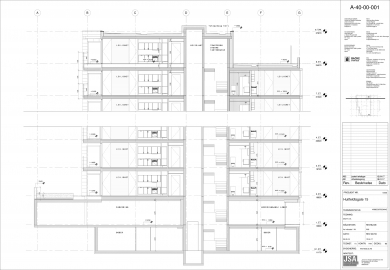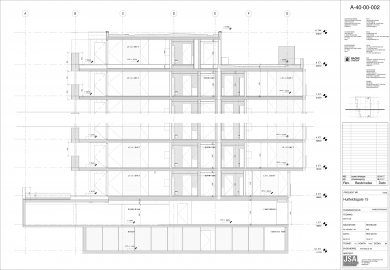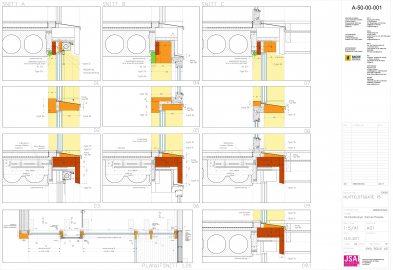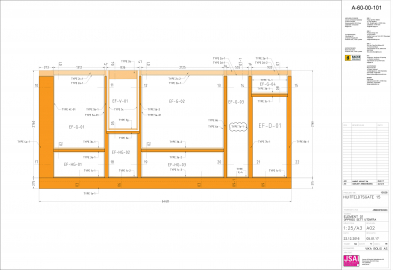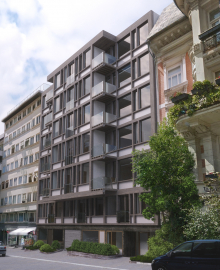lnnfill housing, Huitfeldts gate 15 AS
The project is an infill of 8 floors and replaces an old building which had to be taken down. Put bluntly, it is simply another example of commercially developed urban housing. The fortunate convergence of a benevolent client and zoning plan requirements opened for a housing project with qualities above local average. The timber facade adds character.
The site is in the western part of the city centre in an area of varied architectural character. Topography leaves the rear of the building underground. The street facade faces south-east.
The original building closed off the back yard space. Now, the rear facade is stepped off, opening the back yard, giving light from two directions.
The program was small to medium sized rental flats, parking, outdoor spaces. A typical floor has 3 apartments either side of a central corridor. The middle section projects out toward the street. Rear apartments have large balconies. By the street there are two smaller balconies The top floor has a large common roof terrace.
The street facade consists of robust timber frame elements. Glass is partly recessed, partly flush with the front. Other facades are fibre cement panels.
Interiors have plaster board, replacing it instead with wooden panelling.
The demolition of the existing building unleashed the full fury of the neighbourhood and the obligation to give something back to the public could not be neglected.
As authors of the new zoning plan we were able to embed conditions with architectural impact.:
- Footprint, with central projection
- Multidirectional windows at the rear
- Articulation of main facade
Modern urban facades tend to have a sterile expression, with an exterior make up that presents favourably. We wanted a more structural approach and a more gritty appearance, with materials that could sustain ageing with some grace. We also wanted a tangible interdependency between exterior and interior expression.
The constant pressure to reduce floor area per dwelling gives compressed bedrooms with two doors in order to access both sides of the bed. To compensate, the sliding doors extend to the full height from floor to ceiling and terminate against the exterior walls, thereby significantly changing the perception of space as they open and close. Against the continuity of the timber frames in the street facade this becomes particularly evident.
The main structure is a traditional prefabricated concrete system with in-situ foundations.
For robustness and maintainability wood replaces plasterboard in the interiors. Structural concrete is left exposed.
Facade frames are gluelaminated timber. Elements are placed to give a frameless meeting between floor, walls, and ceiling. The outer section is built from pine heartwood, with resins that protect against decay, instead of a chemical preservative.
Partitions are clad with aspen. This is a porous wood, which quickly absorbs and emits humidity, thus providing a better indoor climate. It is light in colour and darkens only moderately. Floors are massive ash. Both are examples of broadleaf species that could be exploited more intensely than they are today.
Before oil, Norway was a nation of timber. Today, quality timber is hard to find because it is not recognized. It is as if the French were to pour all their wine into one big container and sell it as “red wine”, or “white wine”. We think there is good reason to re-examine our building tradition, and use it to develop more intelligent and diverse uses for timber than the current default of cross-laminated slabs.

