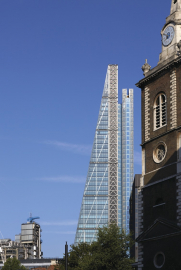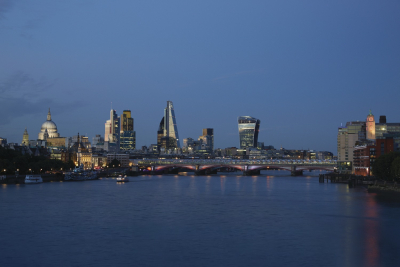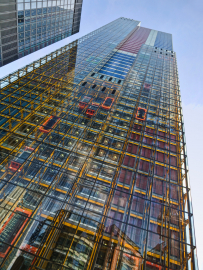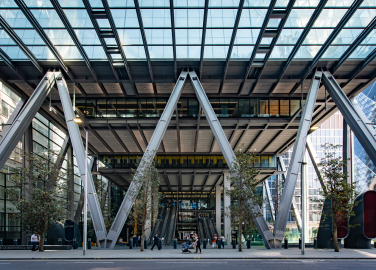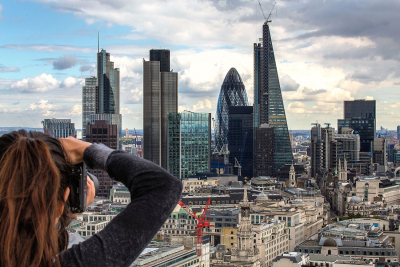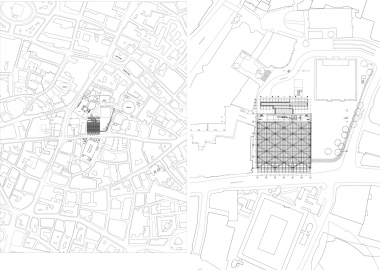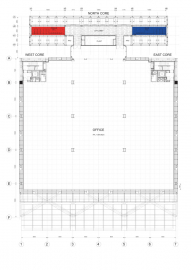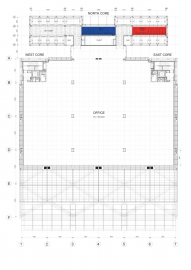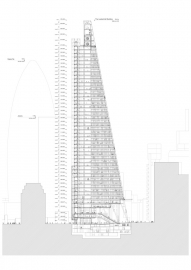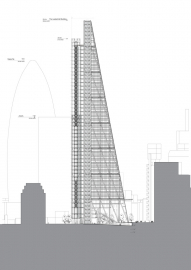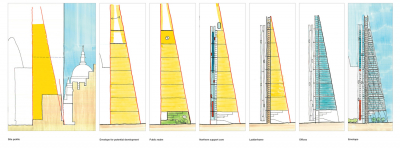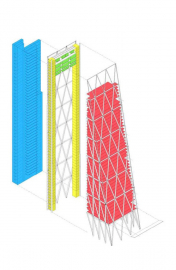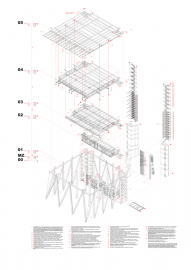The Leadenhall Building
The Leadenhall Building is a 50-storey tower in the heart of the historic City of London. The building’s tapering profile is prompted by a requirement to respect views of St Paul’s Cathedral from Fleet Street. The building won the RIBA National award in 2018, the BCO innovation award and the BCO’s best commercial workplace in the UK award.
This 50-storey tower opposite Lloyd’s of London rises to a height of 224.5m, its slender form creating its own distinctive profile within an emerging cluster of tall buildings in this part of the City of London. The building’s tapering profile is prompted by a requirement to respect views of St Paul’s Cathedral from Fleet Street.
The office floors are designed to meet the highest quality office space standards taking the form of rectangular floor plates which progressively diminish in depth towards the apex. Instead of a traditional central core providing structural stability, the building employs a full perimeter braced tube which defines the edge of the office floor plates and creates stability under wind loads. The circulation and servicing core is located in a detached north-facing tower, containing colour-coded passenger and goods lifts, service risers and on-floor plant and WCs.
Although the tower occupies the entire site, the scheme delivers an unprecedented allocation of public space – the lower levels are recessed on a raking diagonal to create a spectacular, sun-lit seven-storey high space complete with shops, and soft landscaped public space.
The site for a new speculatively let office tower in the City of London is surrounded by listed buildings and churches in the immediate vicinity of Leadenhall Street. Initially, several design strategies were explored in terms of their relationship to the listed surroundings as well as the existing cluster of nearby tall buildings, the neighbouring 1969 St Helen’s building, the impact on the view of St Paul’s Cathedral and potential public realm benefits. These myriad factors led to a tall, tapered development envelope and the final sloped form emerged. The inclined form, tapering away from the Cathedral, creates a spire-like western elevation which produces a contrasting form to the soft profile of the Cathedral’s dome and complements its setting within the existing spires of the north and south entry towers and Wren’s St Martin-within-Ludgate church. This composition only becomes visible from the northern pavement of Fleet Street. The ability to build tall allows for a significant public space at the building’s base – maintaining existing pedestrian connections and creating an important new meeting space in the City – without compromising on lettable area.
The Leadenhall Building’s erection was one of the fastest pieces of large-scale construction to take place in the UK. Work recommenced on site in 2011, following a pause in development during the economic downturn, with the superstructure given a planned completion timescale of just 11 months.
The Leadenhall’s construction site was extraordinarily tight, with the building’s footprint reaching right up to the perimeter. As a result, in combination with the building’s location in the City of London, there was no set-down space, storage or space to work on site. Every part of the building had to arrive on site prefabricated and ready for installation. The yellow ‘tables’ which make up the north core were each designed to fit perfectly on a long-bed lorry, with three tables making up one level of the core. These were manufactured at a steelworks in Ireland, shipped to Liverpool where the concrete floors were added and services fixed before being driven to site. Each part of the megaframe was fabricated in Wolverhampton, coated with intumescant paint (for fire protection) and sent to site according to a strict timescale.

