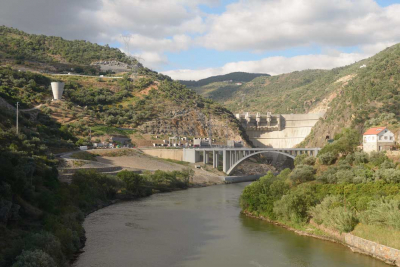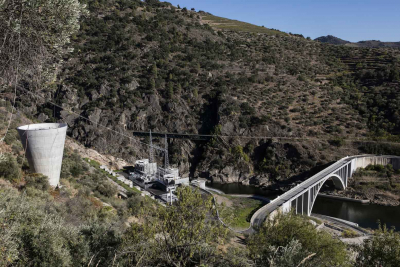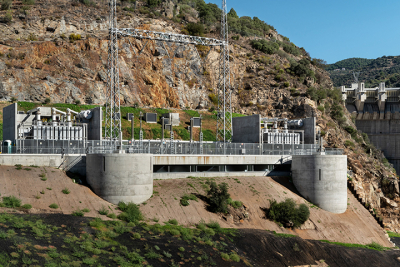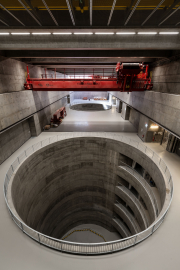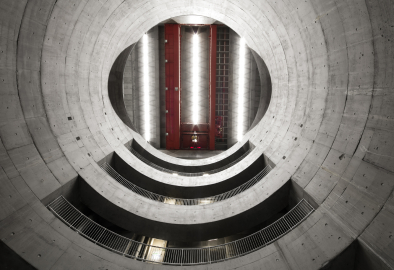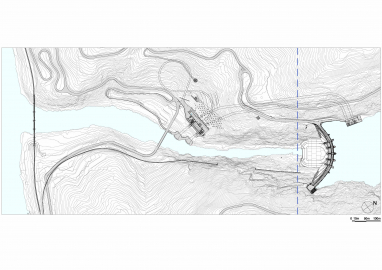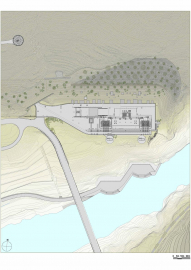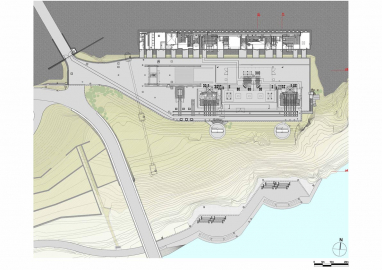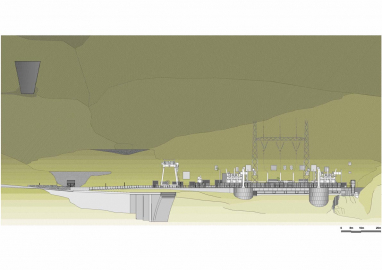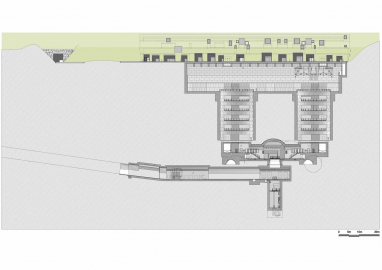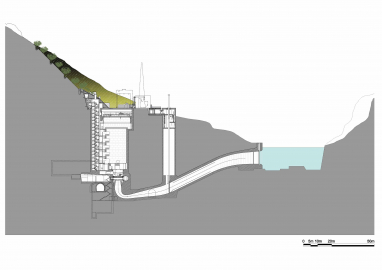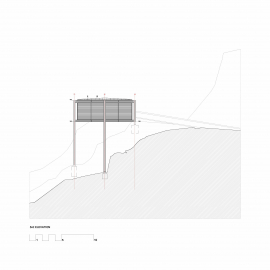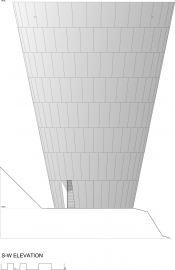Power Plant for the Foz Tua Dam
Our main concern was to eliminate all the aspects of a “building” that this construction involved, reducing its appearance to that of a “machine” inserted in the landscape.
This operation had three phases and took place at three sites that we describe below:
1. Design of a concrete platform, the “cover” for the shafts and the large atrium buried underground, to house a movable bridge, transformers and the first electricity pylon. These elements were placed as close together as possible, and, because of their nature, they must necessarily be sited in the open. The finishing for this platform will consist of the typical Portuguese granite cobbled pavement.
2. This platform, measuring 36 metres in width, required a 45º cut to be made into the mountain over a distance of 60 metres. In order to ensure that the final form would be as “natural” as possible, concrete walls were not used and the rock was cut and fixed in place with pinnings at every 3 metres and clad, for safety reasons, with almost imperceptible wire netting. This hillside will be covered with holes in the rock with 2x2 metres with a depth of 1 metre, in which olive trees will be planted in order to blend in with the appearance of the surrounding area. At the “foot of the mountain”, the plant’s technical building will be constructed in the form of stepped terraces and covered with topsoil in order to continue the finishing that was given to the cut made into the hillside. This building will only be visible through some metal “grottoes”, doors that provide access to the various machines that need to be protected.
3. The social building, “stapled” to the technical building by means of a bridge in the large atrium, will be located between the two cylinders of the servomotors and will use the platform described above as its roof. The whole of this construction will remain underground. All that will be visible from the outside will be a longitudinal crack, 25 metres in length and 1 metre high, which will provide light and ventilation to the different elements of this building’s programme: meeting room, control centre, etc.
The Alto Douro wine region was listed as Unesco World Heritage Site in 2001 in the cultural landscape category. The construction of a hydroelectric power station to capture energy from the Tua river, a tributar on the right bank of Douro, put this classification at risk because of the visual and ecological impact it would have on the site. To moderate the negative effects of this infraestructure we developed a project that would minimize its impact on the environment. The objective of our intervention was to eliminate all aspects of a "building" that this construction involved, reducing its image to that os a "machine" inserted in the landscape.
All the construction is in concrete, and all the mobil elements (like doors and window frames) are in stainless steel.

