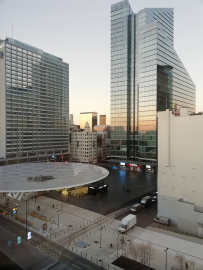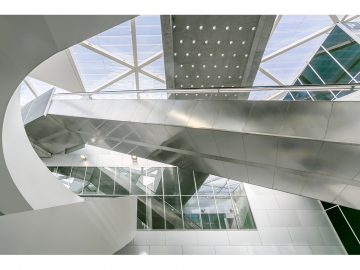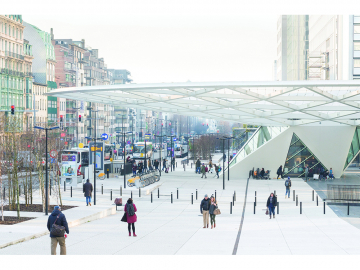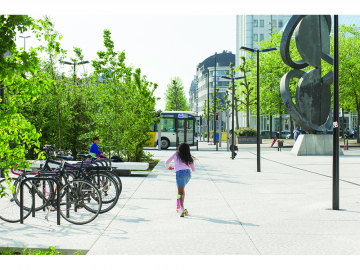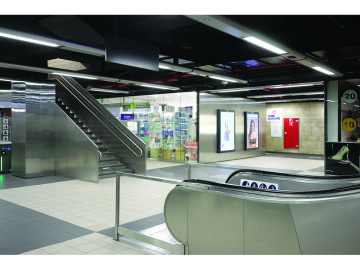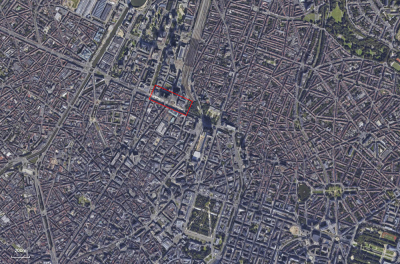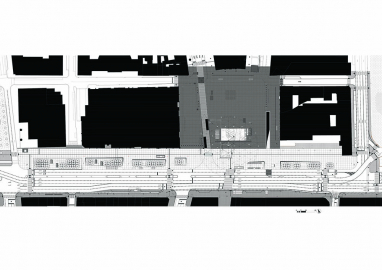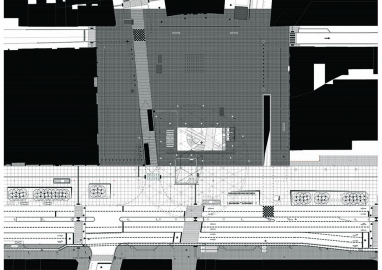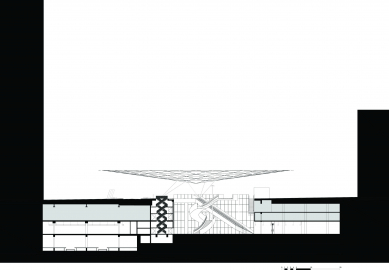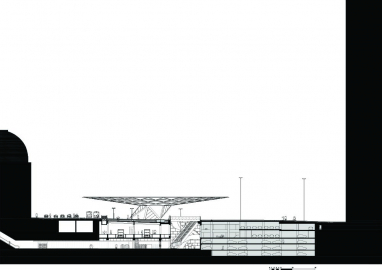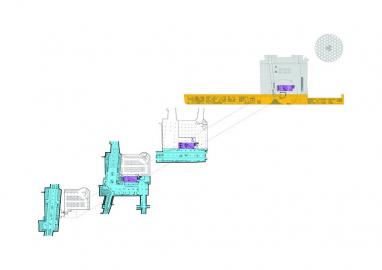Square Rogier
080_Place Rogier, regeneration of the square, underground public transport hub and Boulevard Botanique
XDGA’s design for the Place Rogier in Brussels and its surroundings materializes on a series of different levels. On the square itself, a generous patio is carefully excavated to act as a vertical connector that allows the smooth interchange of passengers to and from the street level to the intermodal transit hub, while providing with daylight what are traditionally dark and artificially lit spaces.
Furthermore, on the surface, an enormous 64 meters diameter-floating canopy covers the patio, a bus stop, a significant portion of the square and even a part of the Brussels inner ring road, while a green walking zone situated in front of the Square connects the project to the surrounding neighborhoods.
The project and its specific elements ultimately constitute a daring new approach in tackling the relationship between public space and public transport in the city.
The condition of Place Rogier originated from the accumulation of infrastructure over time.
Its form had been in fact originally dictated by the construction of the first North train station but when the latter was moved further during the 50’s, the square was somehow disregarded. From then until the 70’s, the Place developed into a complex underground transportation hub, yet it failed at establishing significant connections with the street level, where a windy and highly trafficked non-lieu surrounded by high-rise buildings could be found.
The project proposes a twofold spatial strategy that concentrates the different uses of the public space at specific spots and reorganizes both the horizontal and vertical fluxes.
Specifically, three main interventions contribute at making of the square a comfortable and fluid public space: a large walking zone stretching from the Botanical garden to Boulevard Albert II, a monumental canopy signaling the newly restored status of the square (together with a car-free area policy) and a new patio giving access to all of the underground program.
To underline the rearranged spatial articulation, some new, specific materials are introduced.
The square is made of small basalt stones, a noble, heavy, metallic and dark material contrasting with both the glass facades of the surrounding buildings and the light construction of the canopy.
The canopy itself is in fact made of a white painted metal construction covered with a clear ETFE film arranged in a triangular alternating pattern of open and closed that gives the artifact its characteristic image.
The whole structure rests on only 4 anchor points accordingly with the opportunities offered by the underground; this condition creates an interesting shift at the base and center of the construction and provides at the same time space for the creation of a new coffee bar.
Finally, both the patio and the underground spaces see a chess pattern used for the floors, while the strip is materialized by large bright white concrete tiles (some of which protrude to create benches) with white casted stones.
All street furniture (dustbins, lanterns and pillars) are in painted black metal and harmoniously play with the diffused vegetation growing as open ground is available.

