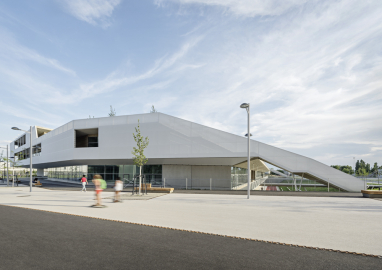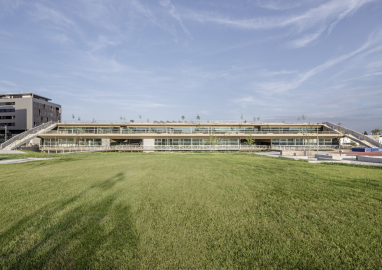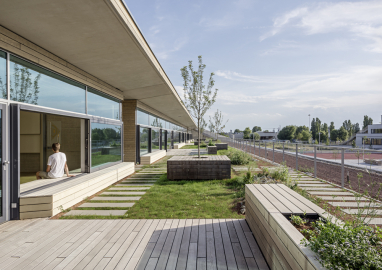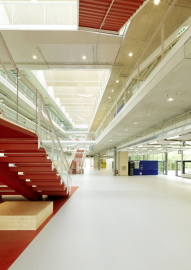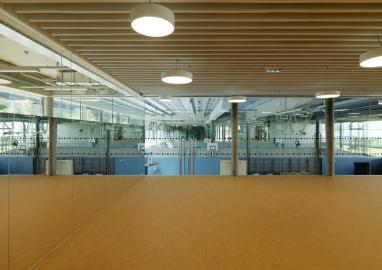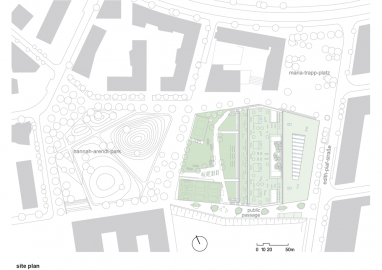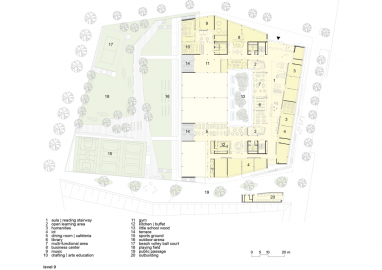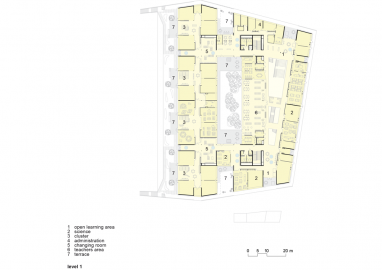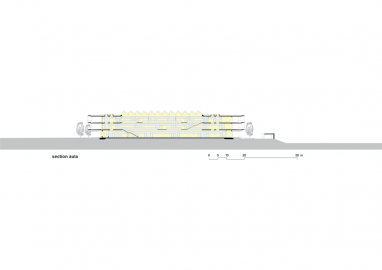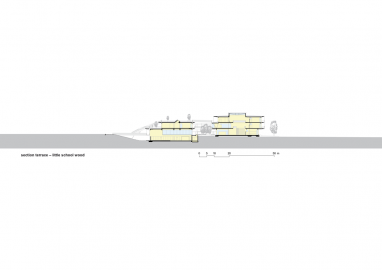Aspern Federal School
School with Open Arms - Aspern Federal School
A milestone in the development of Austrian school architecture: fasch&fuchs.architekten have designed a new grammar school for the Seestadt Aspern district that radiates a spirit of optimism and pioneering.
Aspern Federal School is located in the largest urban expansion district in the northeast of Vienna, where the provided infrastructure should correspond to the criteria of sustainability. According to the progressive competition programme the Federal Ministry of Education wanted a “working and learning community that promotes individual encouragement, work in different group sizes, self-organised and open learning, and project-based lessons”. In terms of organisation, it is planned to implement a system of clusters for the lower secondary stage in which four classrooms share an open learning area. The upper secondary stage has a department system comprising the three departments of Languages, Science and Business/IT, accompanied by four main “home bases”.
faschundfuchs.architekten had a site in Seestadt Aspern at their disposal that adjoins a district park on one side and a small urban square on the other. The architects embraced the site as is and built their house up to the site boundary on three sides. On the fourth side it spreads its arms out to the district park, from where it has the appearance of an airy glasshouse with terraces and a green space rolled out in front.
The two arms of the school are stairs that connect all terraces with the school garden. The sides of these stairs are lined with a membrane that runs around the entire building on three sides. When lighted from the back, the load-bearing steel structure behind the membrane becomes visible and what appears at first to be a solid structural element, suddenly turns out to be a light, transparent covering.
Transparency and lightness are the guiding principle inside the school too. The depth of the building enables a nicely proportioned courtyard that brings additional light and green into the school. Parallel to this is a multi-storey hall with steps and open learning islands. Light is afforded from above by a sawtooth roof with a load-bearing structure of timber.
Vertical load-bearing system – the building grid has been adapted to the requirements of each room according to its use and follows a 7.80 m center distance in the transverse direction and a 4.35 to 9.60m center distance in the building’s lengthwise direction. Ceilings are designed as reinforced concrete slabs with joists along parallel building axes for economical dimensioning of the ceiling and for undisturbed routing of building service lines.
Buttressing of the building is ensured via two central circulation cores that run down to the basement floor and via a series of decentralized shear walls and steel tube systems distributed regularly over the building that effect central, even transfer of horizontal loads.
The building is founded flat by means of a monolithic floor slab. In the area without a basement, existing excavated material was consolidated by the addition of a binding agent and reinstalled.

