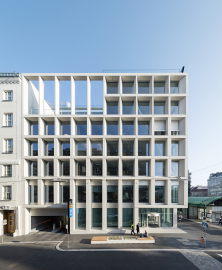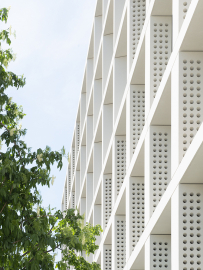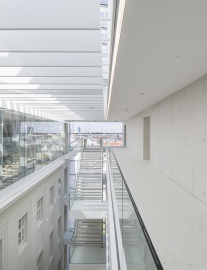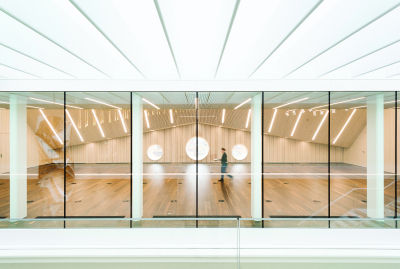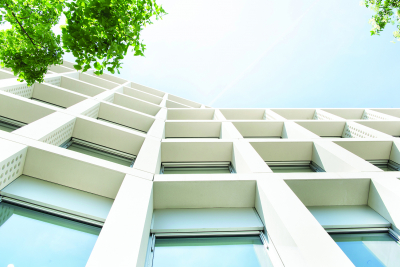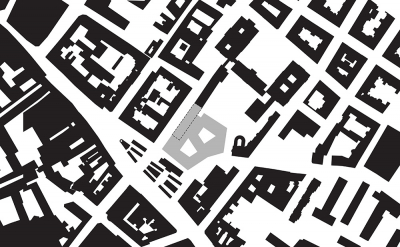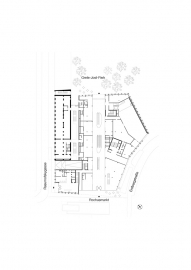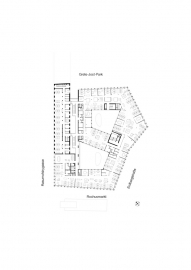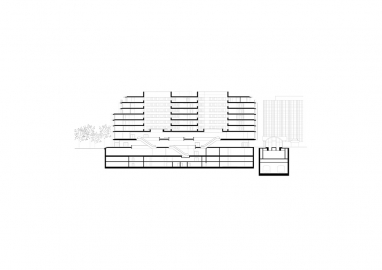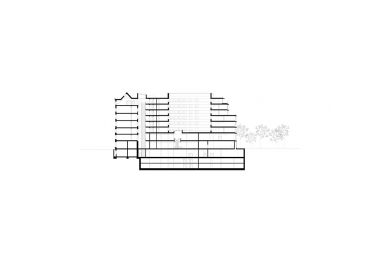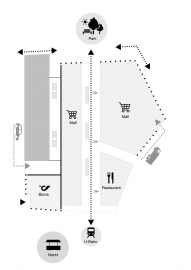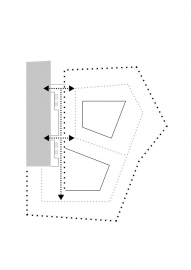Post am Rochus
Schenker Salvi Weber and feld72 shape the new corporate headquarters of Post AG on Vienna’s Rochusmarkt. The building ensemble combines old and new and features contemporary interior architecture. The integration into the urban context enables it to enter into dialogue with its surroundings.
The new Post am Rochus is located at Rochusplatz in Vienna, a densely built historic environment with direct subway connection and the old Viennese market in front. Austrian Post AG decided for a headquarter in the heart of the city, which lead to a compact building ensemble integrating the existing Art-Deco build from the 1920ies. The ensemble is comprised of an underground parking garage, a mall connecting the market in the front with the park at the back side of the building and offices in the upper parts of the building organized around two big courtyards. The dense scheme slips elegantly into the urban morphology by taking the polygonal shape of the plot and by reacting to different building hights at the different sides.
An urban building block.
The post office, an important institution of public life, presents itself as an urban building block with a subtly sculptured façade formulation and a coherently proportional building volume with two interior courtyards and terraces. Architecture as a background. With its haptic materials and the calm, nuanced interplay of the façades, the new building ensemble creates a composed, yet powerful presence in the background.
The gown.
The irregular perforations in the window apertures also aid ventilation and give the façade made of sand-blasted prefabricated concrete elements its character. The façade presents a different expression depending on the time of day and the angle of the sun.
The atrium joint.
The new structure is docked onto the existing 1920s building by means of a multi-storey, atriumlike joint. It serves as the central entrance for the entire ensemble, consisting of a dramatic spatial composition with open communication zones and clearly defined areas for withdrawal.
The public path.
The square level of the Rochusmarkt continues within the building as a mall and provides a public connecting walkway to the Grete Jost Park. The two large, dominant, oval skylights above the escalators provide natural light from the interior courtyards.
The office landscape.
A flexible office landscape for a thousand post office employees. Office tools wander in the lockers at the end of the working day. Oak wood, light curtains, highly floral carpets, warm colours and furniture segments designed specially for us: acoustically effective, tasteful and elegant.

