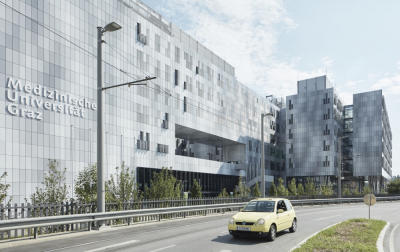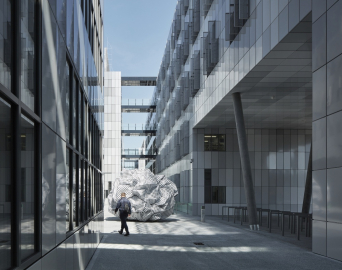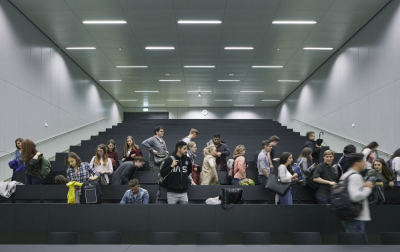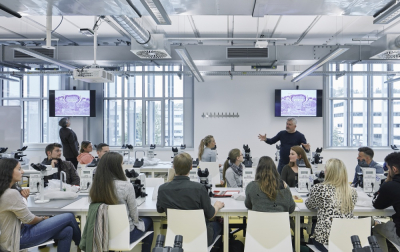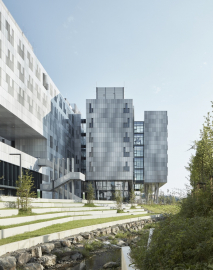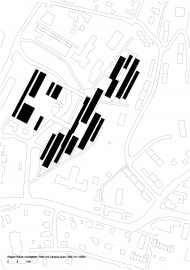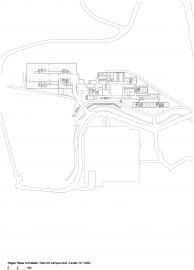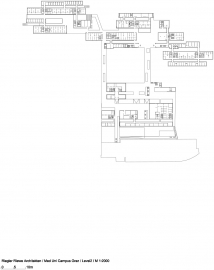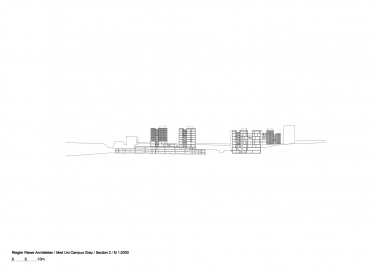MED Campus Graz
New construction of the Medical University Graz
The MED CAMPUS GRAZ comprises most of the non-clinical organisation units and all of the administrative units (non-scientific units etc...) and representative facilities of the Medical University Graz / Austria in direct vicinity to the State Hospital / University Clinic Graz.
The spatial layering of narrow lengthwise buildings determines the structure of the new MED CAMPUS Graz. A new city quarter is created with alleys and squares, bridges and public spaces. The most important feature of the concept is the integration of working, teaching and leisure spaces in one common area. Openness, accessibility and communication also play important roles. The needs associated with the uses of the campus go beyond the boundaries of what normally falls within the “classic campus” concept, whether these are scientific needs associated with the medical research services or the public service needs. The project is modified primarily to meet these diverse needs by vertically staggering the areas used. The buildings above the so-called “campus level” (that ties together all stages of the project as well as the Graz State Hospital on one horizontal level) contain institutes and research areas with offices and laboratories. They are linked together spatially in the semi-basement floors, with multiple auditoriums, the assembly hall, the underground car park, major technical facilities, as well as the delivery and disposal facilities.
Building structure: reinforced concrete walls, slabs and columns. Prefabricated innovative element facade consisting of over 90.000 uniform elements in eight shades of grey ("cloud pixels") that allows for maximum use of natural lighting. High performance energy design: Use of solar as well as geothermal energy. An officially registered DGNB/ÖGNI certification process has been started to document the sustainability and energy efficiency of the project. Current certification status: Platinum

