BTV Headquarter Vorarlberg and Office Building
An ensemble of two buildings facing each other in a quiet street. One a bank, the other one an ordinary office building with restaurant, next to busy 5-street-crossing in a very in-
homogenous town. The challenge was to make the smaller building, the banks central office more important, without weakening the balanced tension of the ensemble.
A bank acquires two plots, in different size on both sides of a public street. Succeeding to get the permission to build a two-story underground car park, which connects the two plots, the bank started a competition for their central office and a small concert hall, with restaurant and some offices.
We won the competition, being the only ones, succeeding to solve the central banks office on the smaller, but definitely more “prominent“ plot.
After the banks chiefs changed, the concert hall „disappeared“, a normal office building had to be developed and all that in an already started building process.
The two buildings on both side of this quiet street create a sort of piazza. On one side the discreet,
quite closed ground level of the bank with the office spaces above, full of light, but „protected“ by aluminum lamellas. Here the opposite building becomes part of the inner spaces, because of its closed white facade, which reflects the sunlight. This building with closed upper floors, has an
open ground floor – which will become a restaurant with an open-air restaurant on the piazza.
So the inner organism creates an asymmetrical appearance – two buildings which „need“ each other in their opposition.
With the closed white walls, the base in precast concrete elements and the aluminum lamellas we created a sort of abstract sculpture, with many different „faces“ to the surrounding and speaking to the very inhomogeneous, partly historic city around.
The building is constructed in reinforced concrete, pillars and plates. The facade is partly punctuated and partly full glazed with a „curtain“ of aluminum lamellas, mainly to give discretion to very open inner spaces.
The base, in different heights is done with precast concrete elements – closed walls above are plastered.
The bigger building, with its staircase and exposed concrete elevator in one corner, gets its inner
light from an open courtyard, dominated by aluminum facade and wooden floor.
The smaller building, with the same staircase situation, is dominated by an inner four-story void, getting its light from a huge window to the city.
The inner spaces are dominated by wooden floors, partly wooden walls, white ceilings and mainly white furniture.
In the entrance hall and in the last noble level for meeting and conferences, mainly in wood, you meet, as a friendly gesture to Alvaro Siza, his brown leather armchairs.

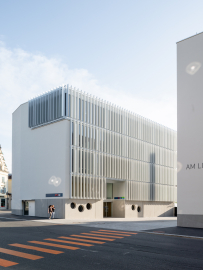 © Lukas Schaller
© Lukas Schaller
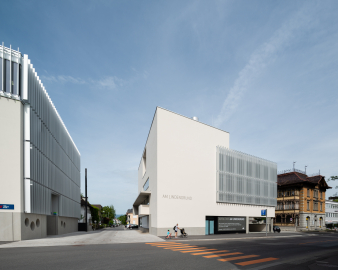 © Lukas Schaller
© Lukas Schaller
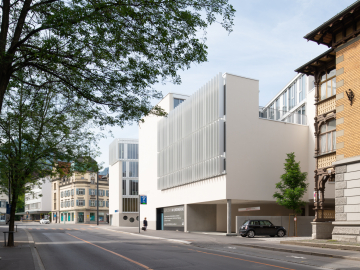 © Lukas Schaller
© Lukas Schaller
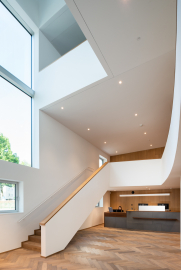 © Lukas Schaller
© Lukas Schaller
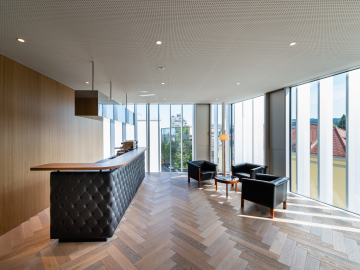 © Lukas Schaller
© Lukas Schaller
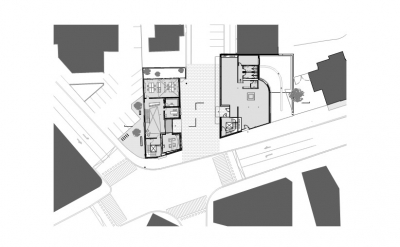
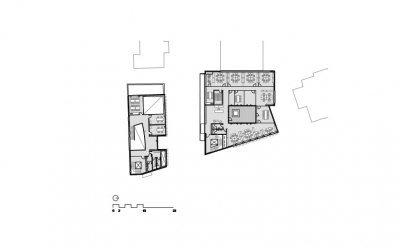
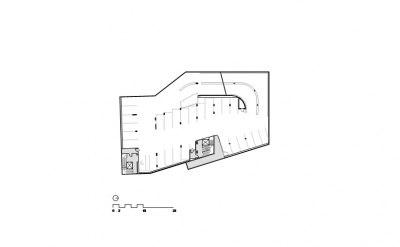
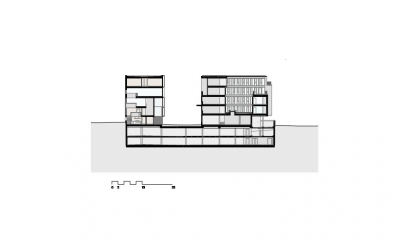
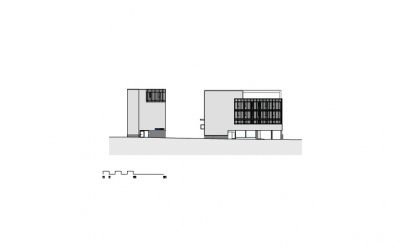
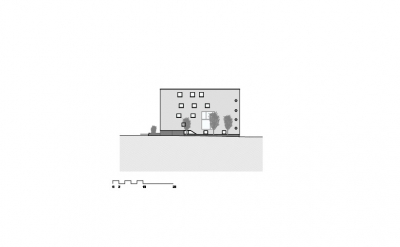
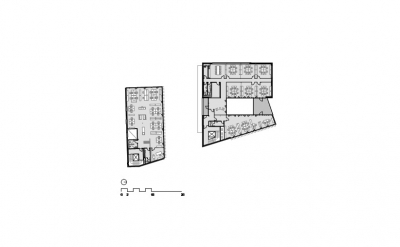
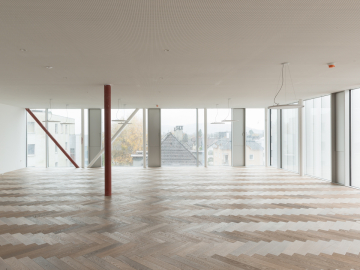 © Lukas Schaller
© Lukas Schaller