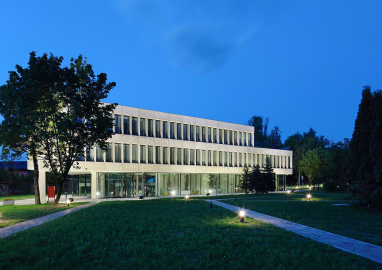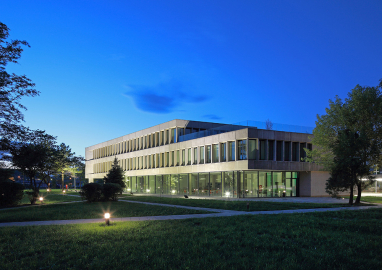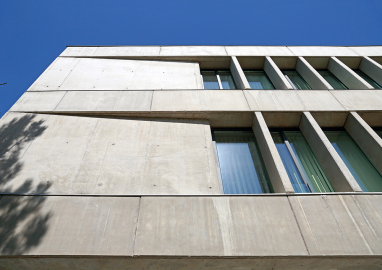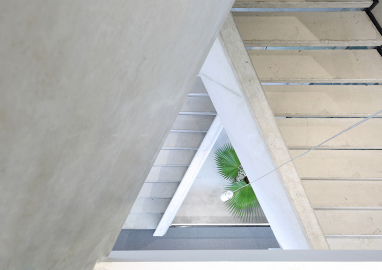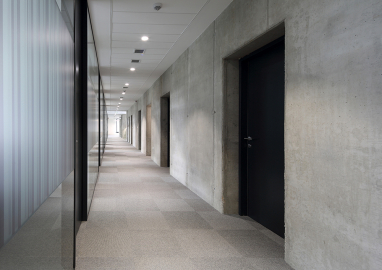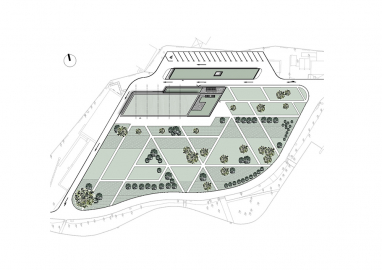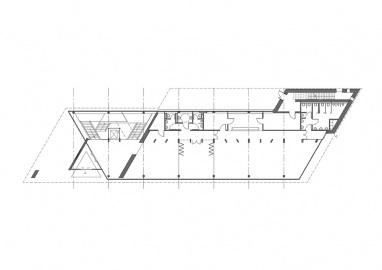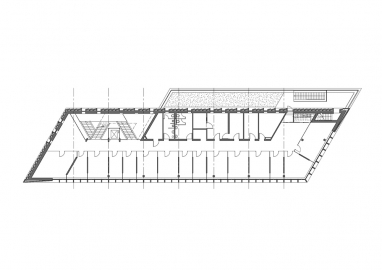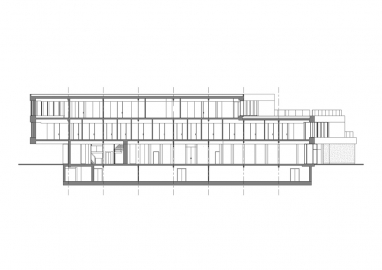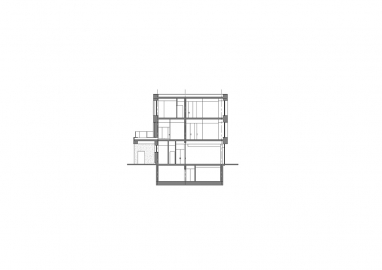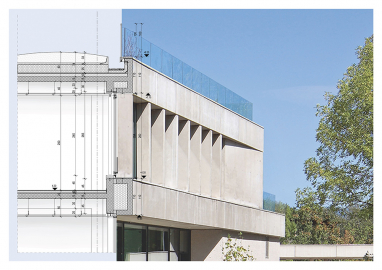Office Building Kakanj Cement
The concept is based on use of exposed concrete which brutally, directly and frankly speaks about the Client’s basic activity: the production of cement and concrete.
One of the greatest achievements of this project was the sentence spoken many times at the opening ceremony in September 2017: "This building seems to have been standing here forever".
The building is facing south toward the existing park with a view to the factory. On the north side there is parking space and freight access. Main entrance is to the southwest. The entrance to the workers' restaurant is oriented towards the east (production facilities).
The building consists of a basement with the main archive, storage and technical rooms, a ground floor with the entrance hall, a showroom, a meeting room and a workers’ restaurant, the first floor with office spaces of the administration and the second floor with the offices of the management and meeting rooms.
Together the ground floor spaces form a multifunctional and flexible space, which is a place for gathering people and organizing various events.
Dynamic folded freestanding stairs, connecting all floors are made of precast concrete elements, which formally reflect the façade elements.
In a formal sense, the building represents volume as the embodiment of design programme that have been precisely defined by the Client and its adaptation to the existing footprints of the former workers barracks on the site within the Kakanj Cement Factory.
Following the basic concept of using local natural material, building appears dynamic, adapting and reacting to the context.
In this case, the "heavy and negative industrial context" is used to achieve high social, economic and ecological standards.
By using the cement / concrete which production is based on technological waste from local thermal power plant, and waste energy from the same power plant for the heating of the building, we reached a very high degree of recycling of waste energy and local materials, maintaining a high level of environmental sustainability.
Due to our design strategy, a very high degree of recycling of waste energy and local materials has been achieved, thus minimizing the negative impact of material transport during the construction of the facility.
The construction system is made of reinforced concrete cast in place elements: foundation slabs, walls, columns, floors and roof slabs. The elements of façade cladding – horizontal parapet stripes and vertical sunshades – are made of precast elements of exposed concrete. Cast-in-place façade wall surfaces on the ground floor were further treated in various ways: polishing, hammering, scratching, etc.
This concept has been consistently implemented in the building’s interior where most of the concrete walls are made as exposed concrete further treated with hammering or polishing.
Exposed concrete sunshade elements in a passive way make the southern façade of the building become an active participant in generating high energy efficiency of the building.
The use of transparent concrete with glass fibers opens a whole new chapter in the use of concrete and can be considered a technological achievement.
The economic and financial criteria and results are primarily related to the use of local materials available on the site.

