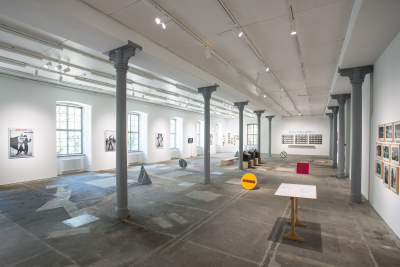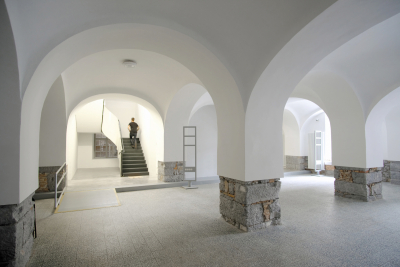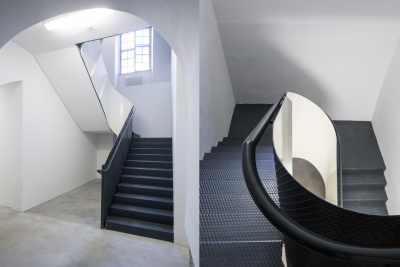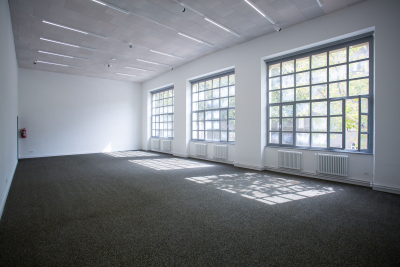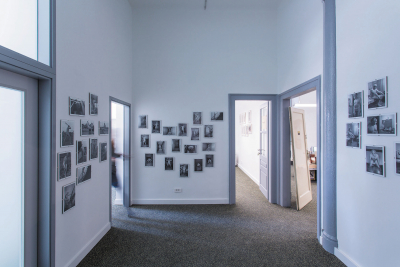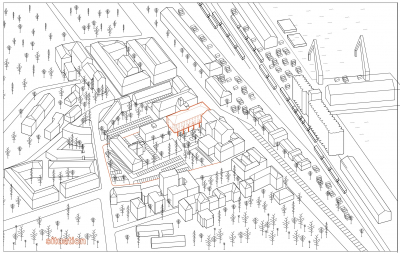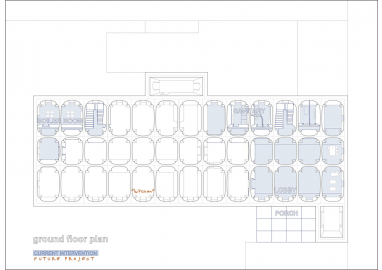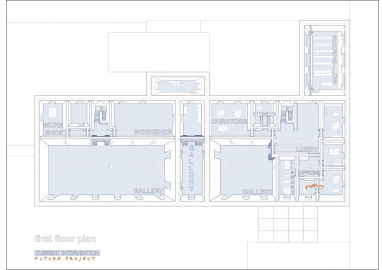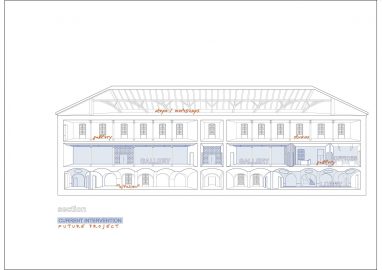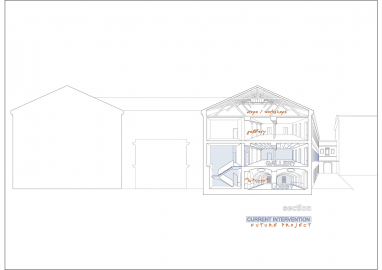Museum of Modern and Contemporary Art-in the making
Museum of Modern and Contemporary Art-in the making
The Museum of Modern and Contemporary Art in Rijeka moved into H building of former industrial complex Benčić after several decades of waiting. Instead of building a planned “grand vision” on the other location, the most elementary technical and pragmatic issues were solved in order to enable the Museum opening as soon as possible.
The absolute planning logic was replaced by an tactical project in the form of guidance foundation that coordinates individual phases and interventions allowing spatial structure to expand in an organic way and reorganize in step with the Museum development. Architectural design is an open system, a mechanism that enables mutual development of space and program. The role of architect is considerably less visible, but much more delicate, spanning from the elimination of needless to assurance of necessary, always intervening and minimally defining. Spaces created in such a way that they are not saturated with form, but providing a variety of possibilities and freedom of use through some lack of specificity, destabilize often rigid institutional framework. An open-door institution was created through dialogue and close collaboration of all stakeholders, as staged already on the first exhibition of Tomislav Gotovac by putting the Museum service and office areas into the role of exhibition spaces. It is not an object that was built in the Museum of Modern and Contemporary Art, but disciplinary and social paradigm, condensed in combat methodological motto “We need it –we do it”. ČIP 1-4/ 2018.
The building is not completed, but is a Museum in the making, a structure that will grow and develop in line with the Museum development.
The focus of architectural approach to this design is not excellency of form and perfection of execution, but the possibility of cohabitation of the content and the built structure. The Museum of Modern and Contemporary Art's attitude is on truthfulness towards reality and its space is prepared in the same way, completely adapted to being permanently open towards changes and creativity of artists.
In the last decades non-institutional actors have developed a series of strategies to develop their own program, regardless of the lack of adequate physical infrastructure. The Museum of Modern and Contemporary Art, after years of attempts in constructing the new premises, changed its course and embraced the logic of independent cultural scene. It quitted the established standards that require significant investments and imply an elitist position, and opened itself fully to the audience and artists. Tactical design approach to construction of new premises is a part of the overall transformation of the institution.
The project was presented on the Venice architecture Biennale in 2016 along with two projects on independent cultural infrastructure from the same authors that preceded and influenced the museum design. The Museum and it’s new orientation was a highlight project that helped Rijeka become the European Capital of Culture in 2020 and functions as a role model and a flagship for the development of cultural program and reconstruction of other cultural venues in the city of Rijeka.
Old factory building was renovated by trying to fix the most important problems in the limited budget. The priority was that the space actually opens up for it’s usage, rather than it’s done up to the perfection. Besides safety issues, some big problems are creatively avoided and still wait to be solved. The ground floor get flooded from time to time, which is a much wider problem that needs to be solved in the wider area. The building is prepared to take in the flood rather, than to block it , which would require unavailable budgets. It was reconstructed by several parallel processes, making the most out of the different budget sources and procedures. Most of the floors are just repaired by concrete patches. Others are covered by recycled rubber. It keeps and gives the smell of the factory. Wooden ceilings are basically cleaned of the falling plaster. Vaulted ceilings are cleaned of numerous technical fittings and repaired. New metal staircase is built-in in a way that opens up the access to the upper gallery space and gives light to the darker ground floor. There were no compromises to the lighting system that was seen as the important element for quality exhibition space.

