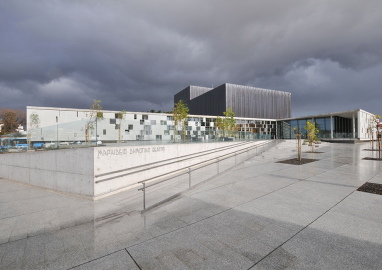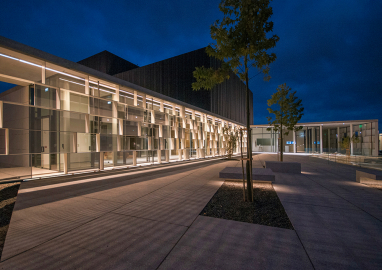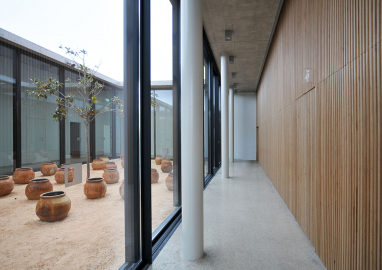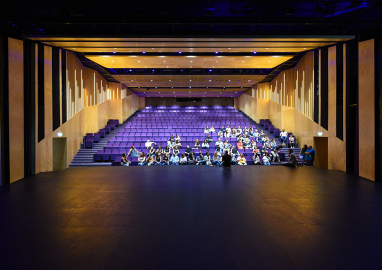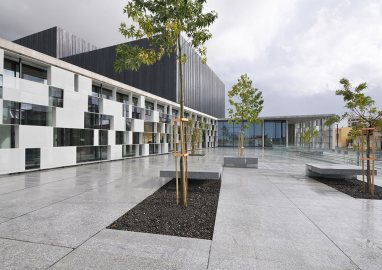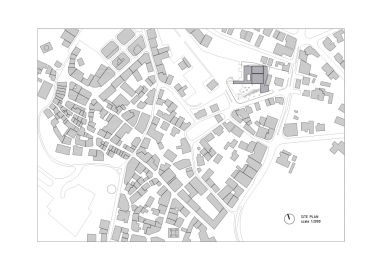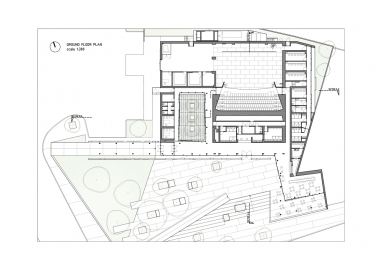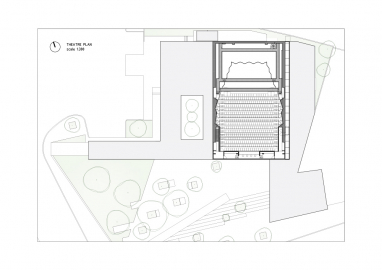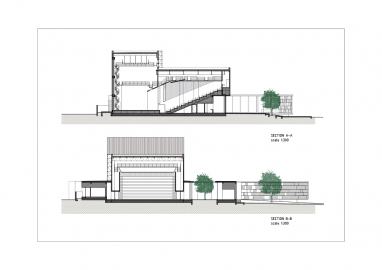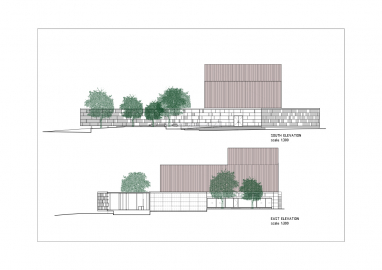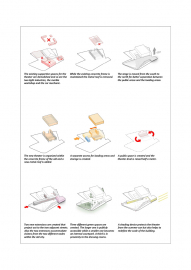Markideio Municipal Theatre
The renovation of Markideio Theater included the building itself, which had to remain within the structural frame of the existing theater, and the public space within the boundaries of the site. The intention was to create a catalyst for the revitalization of the area and strengthen the theater’s connection with the nearby historical center of Paphos.
The project is located on the periphery of the old town of Paphos, between the old market to the West and the old main square to the south. Within the plot designated for the new theater there was the old theater and also two adjoining light industries, a marble workshop and a car mechanic. These would be relocated and demolished. The theater was set back from the surrounding streets but also partially hidden behind the two existing workshops. Consequently, it was hard to locate and lacked any form of dialogue with the surrounding neighborhood. The objective was to transform the existing building into a contemporary and functional theater for plays and music, but also to create a point of reference that could invite the public at all times and help to regenerate the area. It was also important to integrate the building and the site as a part of a larger promenade between important nodes within the old city.
Strategies included the redefinition of the building’s scale and its relationship with the city, and its integration as a through space between neighborhoods of the old city. To create a better connection with the neighborhood, two ‘arms’ project out to the two adjacent streets. The extension to the south includes the public cafeteria that can cater to theater events and also to occasional visitors to the outdoor public space. The other extension to the west is a stoa that leads visitors from the historical old market of Paphos, towards one of the two entrances into the theater. The other entrance is located on the south facade very near the familiar entrance of the previous theater. The promenade between the two entrances becomes a through space and can accommodate other events such as Art exhibits. The outdoor open space includes a green plateau on the west side accessible to all visitors. A smaller internal courtyard within the theater helps to maintain a connection with the outdoors and also accommodate events. The two extensions of the façade enable a relatively small building to have a bigger footing within the city and a more balanced dialogue with the public space.
The concrete frame of the existing theater is maintained while the metal roof is replaced so as to accommodate the requirements of a more contemporary theater including the tower and bridges. The theater is reorganized and the stage is moved from the south to the north. This allows for a better separation between the public access areas and the loading areas. The structure of the support spaces that surround the main performance space is a combination of a concrete slab with metal columns. A shading device that’s installed along the south façade of both the stoa and the cafeteria helps to mitigate sunlight entering the building. The perforated metal used ‘hides’ the building from street view during the day but reveals it during the night when performances occur. The material for the shade is honeycomb wrapped in aluminum sheathing and perforated aluminum panels for infill. The main volume of the theater is wrapped in preoxidized copper on the outside and marine plywood in the interior. A system of spider glazing and full height sliding glass doors enclose the interior space. These sliding doors also allow the internal courtyard to open up and become one with the interior spaces.

