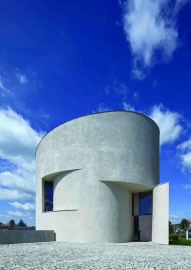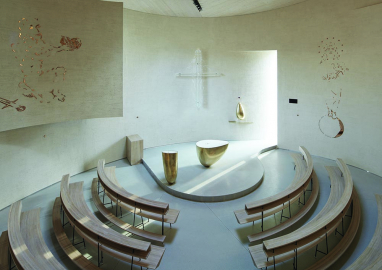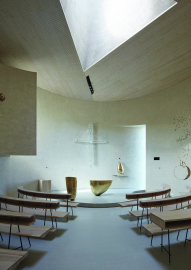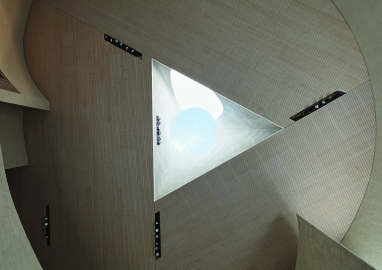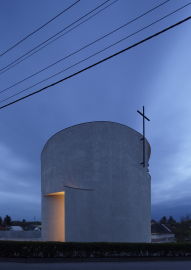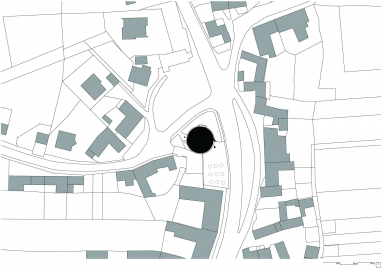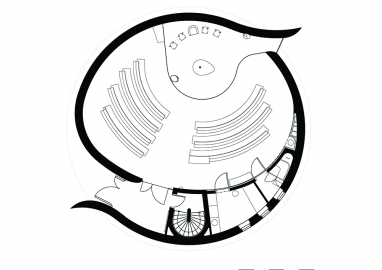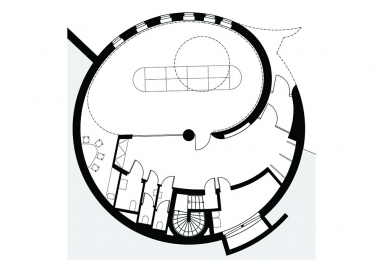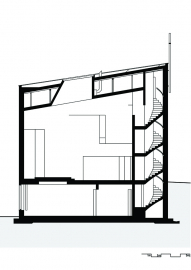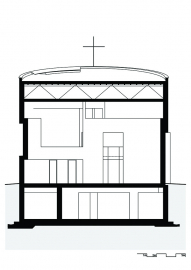church of st. Wenceslas
Church of St. Wenceslas in Sazovice is a modern rotunda. The first important task was to find a particular location, which would help to amplify the spiritual sense of church. According to the masterplan, we discovered a site in the heart of Sazovice perfectly linked with the surrounding building structure and its social connections.
The architect wanted to dematerialize the building. It looks like something light, abstract, bright and natural. It evokes more paper than brick. It's like a ring of paper with cutting you push or pull to get more light inside.
Visitors don't perceive the thickness of the walls, because they taper from half meter to centimeter. The light coming through the cuts illuminate the space. It glides along the walls and shape the form. Penetration of light into the building are twofold - wall bends outwards or inwards - that can be understood as reflecting the male and female principle.
Light becomes a factor which creates a lack of interface between what is verifiable by the senses, and what is beyond material world.
The interior is poeticaly minimalistic with modest decoration. Historical churches are full of visual information – the entire story is written in paintings, sculptures, in decorations. For example, interior in Baroque church was completely descriptive to give illiterate people an idea about Jesus’ life. Nowadays we are overwhelmed with information and we tend to search for a quiet place of meditation and realizing own inner being. To support the feeling, you have no contact with the exterior. The windows are embedded in the wall cuts and the light illuminate only the presbytery with altar. It evokes a safe shelter and when you raise your eyes up you see the main skylight. It’s transforming from a triangle to a circle, the God's eye.
The altar is a bronze shell in a simple organic shape with a perfect surface symbolizing the God’s touch (known from Sistine Chapel in fresco painting by Michelangelo). The walls are from bricks, rendered with plaster, the basement, ceilings and staircase are made from in situ cast concrete.

