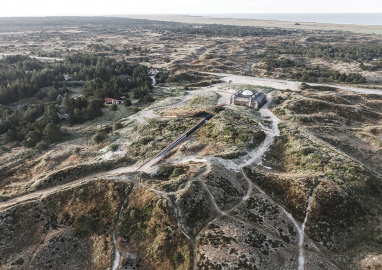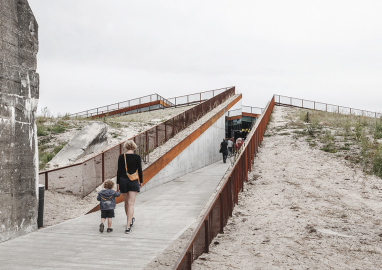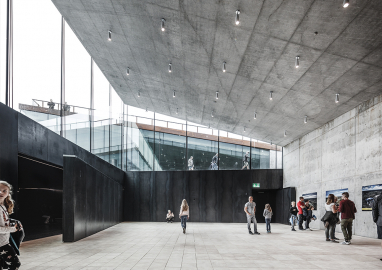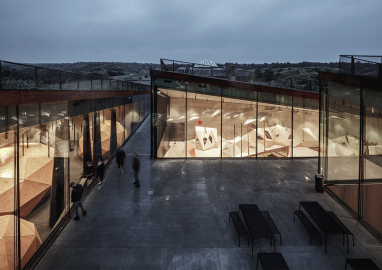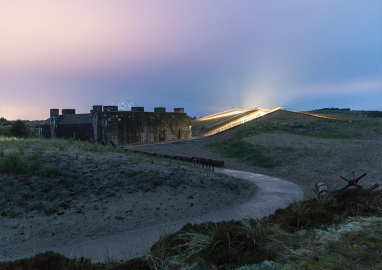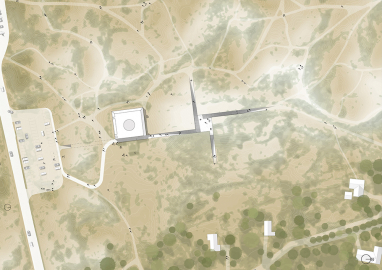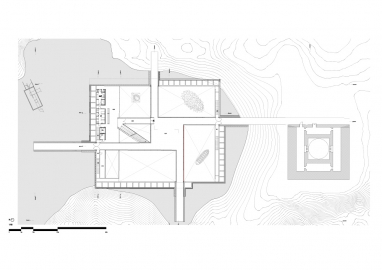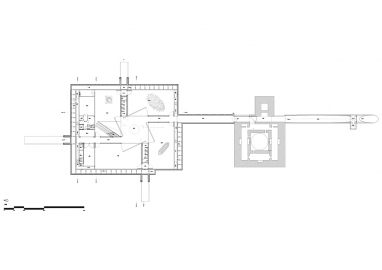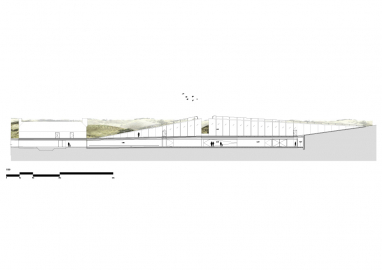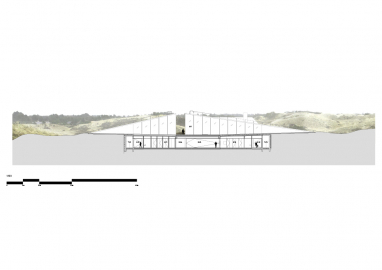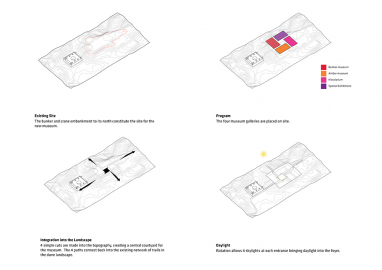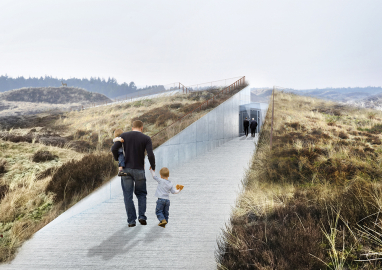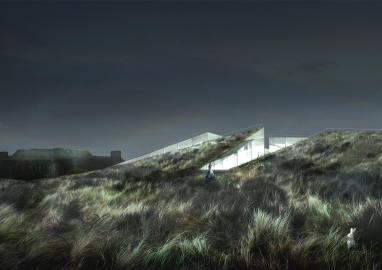TIRPITZ
TIRPITZ is a sanctuary in the sand that acts as a gentle counterbalance to the dramatic war history of the site in Blåvand in Denmark. TIRPITZ transforms and expands a historic German WWII bunker into a groundbreaking cultural complex comprising 4 exhibitions within a single structure, seamlessly embedded into the protected shorelands of Blåvand.
Construction of TIRPITZ commenced in 2014 and completed in June 2017. The 2,800 m2 ’invisible museum’ welcomed 180,000+ guests in less than 6 months since opening--an increase from the 30,000 visitors annually that the museum would average before we built their new home. The architecture of the TIRPITZ is the antithesis to the WWII bunker. The heavy hermetic object is countered by the inviting lightness and openness of the new museum. The galleries are integrated into the dunes like an open oasis in the sand – a sharp contrast to the Nazi fortress’ concrete monolith. The surrounding heath-lined pathways cut into the dunes from all sides descending to meet in a central clearing, bringing daylight and air into the heart of the complex. The bunker remains the only landmark of a not so distant dark heritage that upon close inspection marks the entrance to a new cultural meeting place.
As an antithesis to the heavy volume of the WWII bunker, the museum appears subtly as the intersection between a series of precise cuts into the landscape. Contrary to the hefty and intrusive regelbau construction of the original artillery fortress – simply designed as an immense concrete block – the new TIRPITZ finely cuts into the dune and camouflages with the landscape. Upon arrival, the visitors will first see the bunker and as they approach, see the fine cuts and paths leading towards the center of the museum complex. The central courtyard allows access into the 4 underground gallery spaces that have an abundance of daylight. The exhibitions showcase permanent and temporary themed experiences, with each gallery having its own rhythm. From the sunken galleries, visitors can walk into the historic bunker, which grounds the tale of an impressive war machine.
The building consists of four main materials and elements which are also found in the existing structures and natural landscape of the area – concrete, steel, glass and wood. The walls of the exhibition rooms are made of concrete cast onsite, supporting the landscape and carrying the fascinating roof decks that cantilever out 36 m. The largest roof deck weighs about 1.090 ton and the complex roof structure is engineered by Swiss Lüchinger+Meyer. The main interior materials utilized throughout the gallery spaces are wood and hot rolled steel which is applied to all the interior walls. 6m tall glass panels face the outdoor courtyard, allowing natural daylight into the four exhibition spaces.

