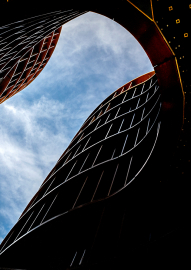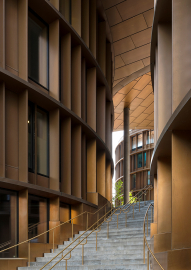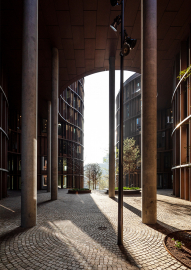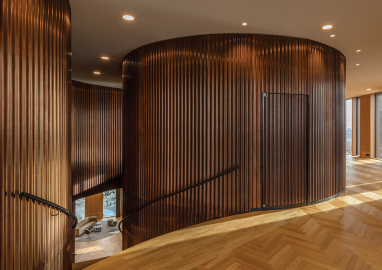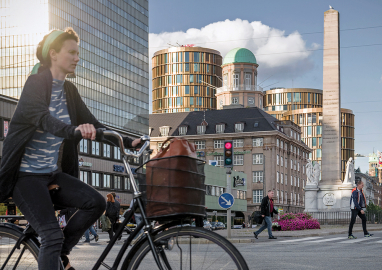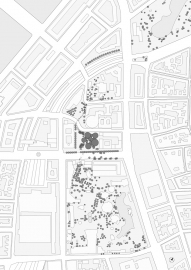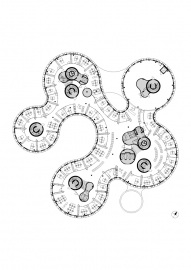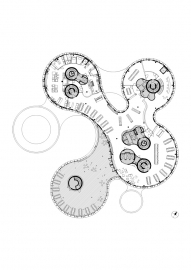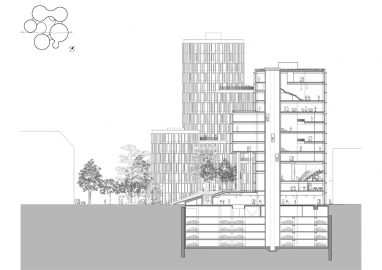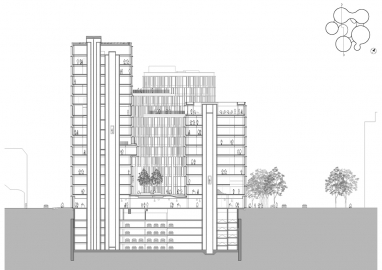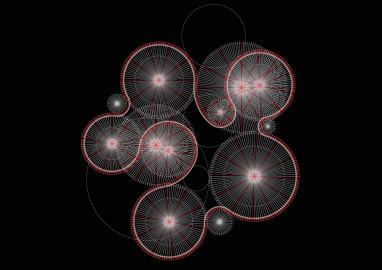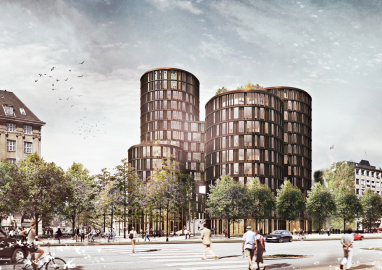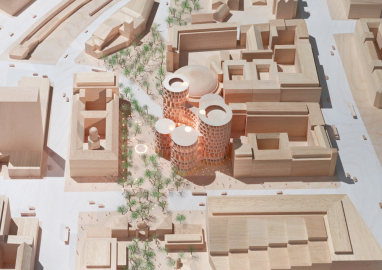Axel Towers
Axel Towers is playful like neighboring Tivoli Gardens, robust enough to anchor a bustling part of town and generous in the public spaces it offers people in and around them. The project reinterprets historical Copenhagen while enriching contemporary public life.
Axel Towers is an organic composition of five circular office towers spanning 28-61m, 7-16 floors with diameters of 17,5-26,7m. The partly grown-together ensemble is oriented slightly towards the east and historical Tivoli Gardens. However, the towers themselves are directionless like a dense, independent cluster of trees in a grove. The ground floor holds public functions also reached from the first floor-square. Above the square a vision of circles rises. The convex towers have grown together with bridge structures by way of concave connecting buildings that form ‘negative’ towers making the space between the building undulating interspaces. These open the building towards the city while the facades are characterized by brise soleil reliefs working as sun breakers, establishing a human scale and at the same time ensuring daylight-filled workspaces along the facades.
The ambition was to create not only a building but a place that would be experienced as connected to the historic narrative of Copenhagen as a city formerly encircled by a continuous green rampart landscape. The goal has been to offer new, generous public spaces while providing the client a building of lasting value. Axel Towers reintroduces the green landscape at Axeltorv with the goal of creating a soft, flowing exchange, interweaving the building with the landscape running through the square. Axel Towers is situated at a complex site where the medieval city center meets the block developments of Vesterbro in proximity of the Circus Building, towering Axelborg and Arne Jacobsen’s SAS-hotel all demanding their own space. The overall strategy was to minimize the footprint of the building in order to create a permeable structure that strengthens public space. Axel Towers breaks free of the block. Without front or back the building invites free movement in, through and around the towers. The broad seating steps and elevated square draw public life into the heart of the building. From up here Copenhagen reveals itself from a new angle offering everybody the space for a break.
The entire structure including slabs, columns and cores consists of cast-in-place concrete. A transfer slab separates the five-story basement below ground from the tower. Stabilizing cores run vertically containing elevators, stairways and secondary functions such as restrooms and storage rooms. Columns in the basement are placed in a rectangular grid to accommodate the primary function of parking. A transfer slab transitions force from the façade pillars to the pillar-grid in the basement. Three cast-in-place flights of steps facilitate the transition from street-level to the elevated outdoor square at the heart of the building. The aluminum façade system, supported by the concrete structure, is clad in tombac, an alloy of 20 % zinc and 80 % copper. Four different types glass have been utilized according to orientation of the building and the underlying functions. The interior cores are clad in sinus wave corrugated browned copper panels echoing the tombac facades. Interior acoustic panels in oak veneer are complemented by the oiled herringbone oak parquet floors. Radiant ceilings throughout the building provide both heating and cooling.

