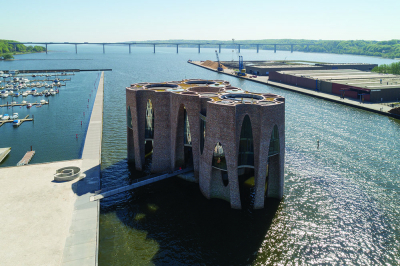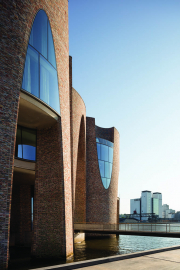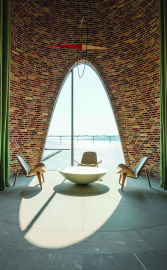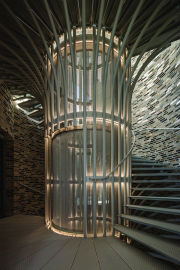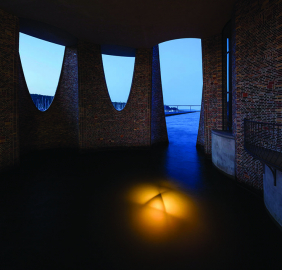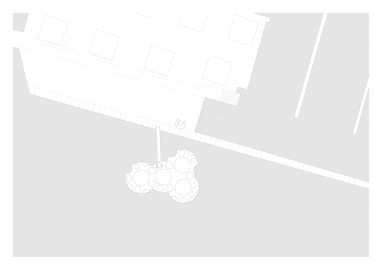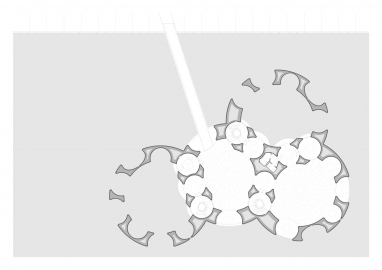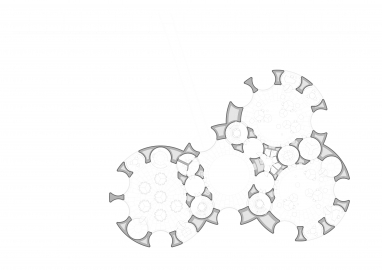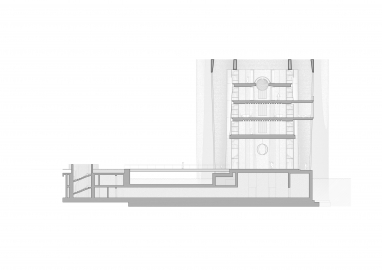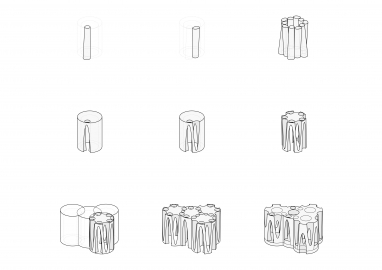Fjordenhus
Fjordenhus (Fjord House) is the first building designed entirely by artist Olafur Eliasson and architect Sebastian Behmann with Studio Olafur Eliasson. Commissioned by Kirk Kapital, the company’s new headquarters respond to the context of the fjord, incorporating site-specific artworks by Eliasson with specially designed furniture and lighting.
Formed by four intersecting cylinders, Fjordenhus—designed as corporate headquarters for Kirk Kapital—rises directly out of Vejle Fjord to a height of 28 meters. Rounded volumes have been carved from its facades of custom-glazed brick to create an architectural statement of complex curved, circular, and elliptical forms, torqueing walls and parabolic arches. In its unique setting—a hybrid of natural and industrial-urban contexts—the double-height ground floor, which is open to the public, is permeated by the fjord and contains two aqueous zones with site-specific artworks by Eliasson. The building is part of the master plan for Vejle Harbour and has been developed in response to a concept by Vejle Municipality. The development comprises the new harbour island, buildings for housing and commercial use, a new marina, and Fjordenhus itself.
This project brought together artistic and architectural visions. Essential to the design concept was the task of making a building that would relate to its surroundings and become a landmark for the city of Vejle. The solution was to place the foundation directly in the water. In so doing, the team created an organic building that responds to the ebb and flow of the tides, to the changing surface of the water. Throughout the process, the team was attentive to the choreography and sequencing of spaces, using modulation of light and acoustics to heighten the building’s sensory aspects. One experiences Fjordenhus as an interaction of solids and voids. These voids—the main points of interaction between inside and outside—are the major design element and form the parabolic windows. The double-curved, 3D-formed windows precisely follow the geometry of Fjordenhus. Steel frames span several floors of the building, while the window voids form the main element of the facade. In some areas, rotating doors were introduced to accommodate the geometrical challenges of the building’s overall shape. All of the doors and windows are tilted; by design, the walls contain no right angles.
Coal-fired bricks form the predominant material of the building’s inner and outer walls. From afar, the building’s surface seems orderly, but upon closer inspection, the different shapes and slightly irregular staggering of the bricks’ depth produces a lively, organic surface. The brickwork incorporates fifteen different tones of unglazed brick; additional colours of glazed bricks are integrated into the carved-out sections to produce colour fades – green from the base and blue from the top – that reflect the water and sky. In the stairwell, scattered silver bricks reflect the sunlight shining in from above. The bricks function not only aesthetically but also technically: hollow ventilation bricks are placed throughout the walls to modulate both sound and temperature. Every corner, niche and arc required an individual brick-laying solution; each brick was specially fit into the complex curvature of the concrete walls, the overall brickwork lying flush with the curved steel frames and glass elements of the facade.

