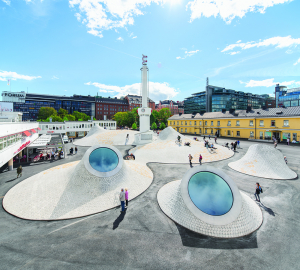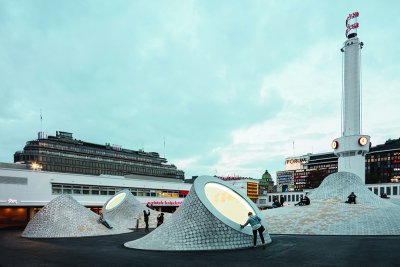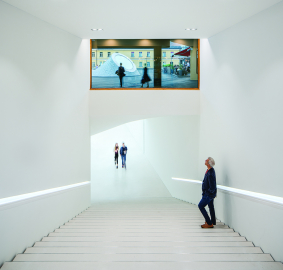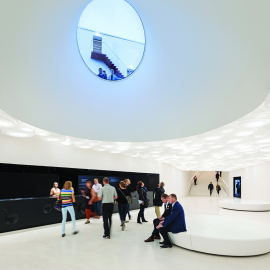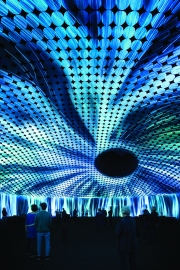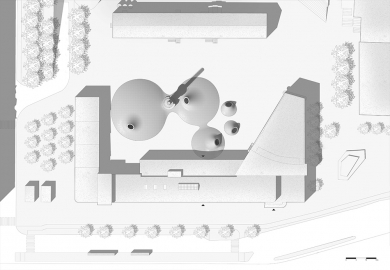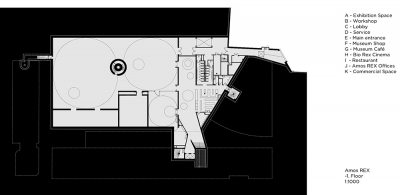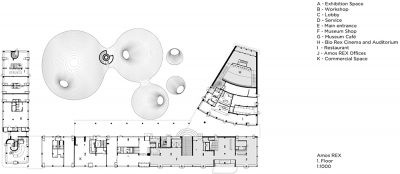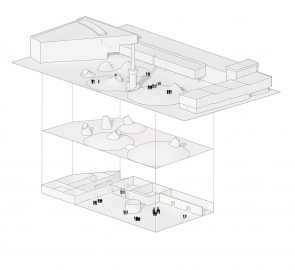Amos Rex Art Museum
Amos Rex brings the new type of art museum to Helsinki. It respects its historically valuable surroundings while creating an architectural statement as well as new public scape to the city for everybody to enjoy.
The heart of the new museum design is the connection between the past and the present. The entrance to Amos Rex is through Lasipalatsi "Glass Palace", a distinguished 1930s Functionalist pavilion that was carefully renovated completely. However, the new museum space is designed below Lasipalatsi Square.
The Lasipalatsi Square would remain as an important open public space within Helsinki while also allowing the public to enjoy Amos Rex's only visible new built elevation, its roofscape. The roof lights create a new topography, their gently rolling forms playing on the idea of an urban park in keeping with the integrity of the square. Together with the Lasipalatsi Pavilion, the museum complex extends to just over 13,000 square
metres. From an architectural and a cultural perspective, Helsinki's evolving urban identity has been paramount in conceiving the Amos Rex project, a truly exciting new centre for the visual arts.
Located in the heart of the city, the entrance to Amos Rex is through Lasipalatsi, a distinguished 1930s Functionalist pavilion comprising restaurants, shops, the Bio Rex cinema. All the new build gallery spaces of Amos Rex, however, are underground.
The underground exhibition halls allow Lasipalatsi Square to remain as an important civic space within Helsinki while also allowing the public to enjoy Amos Rex's only visible new built elevation, its roofscape. Inside the gallery spaces, visitors looking up to the generous steel-framed concrete skylights will feel connected to the city through carefully considered views opening out to the street-level above. It is especially important for visitors to experience a sense of place, to feel located in a specific part of the city even when they are six metres below ground.
From a museum design point of view, the structure of the large domed skylights has enabled to shape a columnfree 2,200 square metre exhibition hall. The open halls have no pillars and can be used flexibly to create varying exhibitions for modern demands. The exhibition halls are modified according to the exhibition and provide a unique experience each time.
On the ground level the only visible façade is the roofscape of the underground exhibition halls and their skylight windows. The structure of the large domed skylights has enabled designing a column-free 2,200 m2 black box-kind of exhibition hall. The hall's scale is awe-inspiring with the ceiling domes, and it is designed to be modifiable and flexible for the future forms of art. The ceilings are covered with thousands of acoustic discs and floors are black hardwood block floors.
Inside, sloping stairs lead down from Lasipalatsi to the airy and light lobby space that is designed to decompress senses before and after the art exhibitions. The lightning fixture covers the whole lobby ceiling and provides an ethereal combination with natural light from the sky light above. All the functions are in matt black and visually strictly separate from the lobby space.
The restoration of the modernist gem Lasipalatsi was done with great respect and eye for details. All the materials and colors are chosen to follow the originals. The renovation celebrates the original design while new additional furniture are clearly contemporary.

