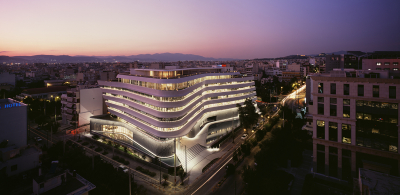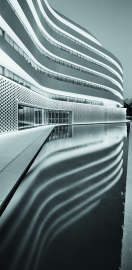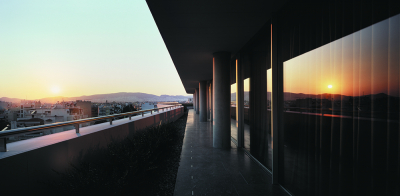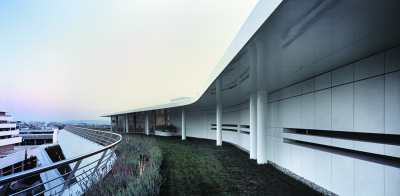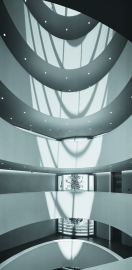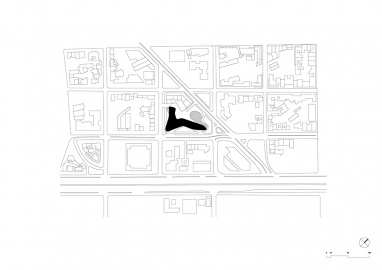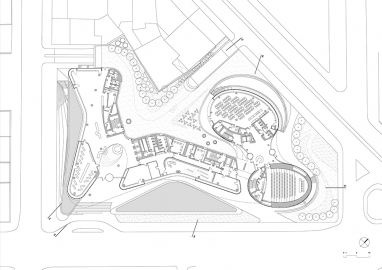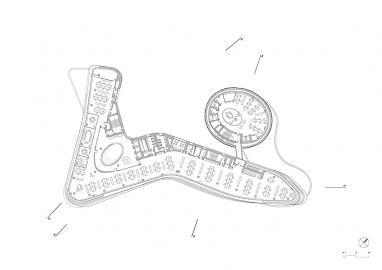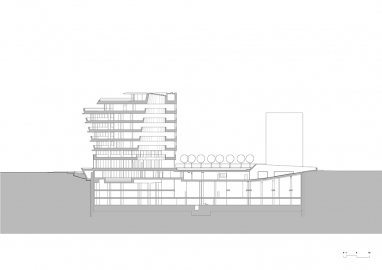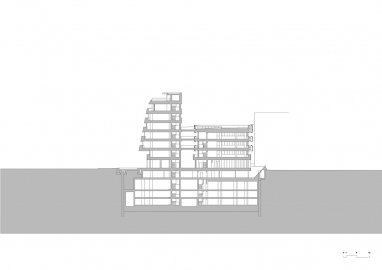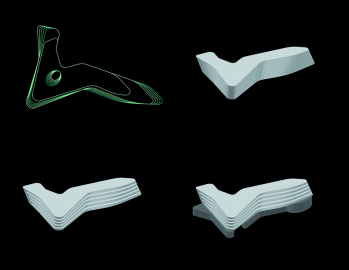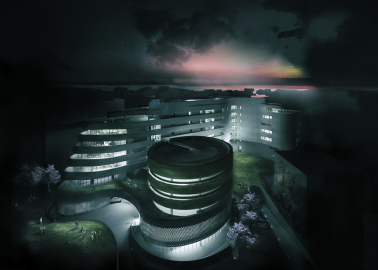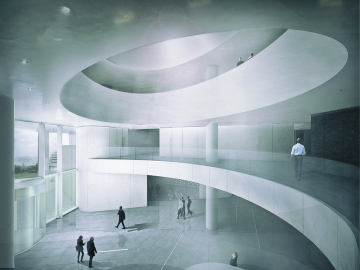AGEMAR Headquarters (Headquarters of Angelicoussis Group)
The headquarters of the biggest Greek Maritime Group, Agemar expresses Athens’ opening to its seafront. The first ideas were about a trip in the sea. The long horizontal lines of a ‘floating in the sea’ fluid form create a strong corporate image in the city scape, adapt to the urban scale and set up a dialogue with the intense natural light of the Athenian sky.
Location:
Near the waterfront, one block away from Sygrou Ave., the main artery that connects Athens city center to the sea.
Programme:
30616sqm floor area in two buildings that unite underground. Building A, the Headquarters, houses entrance foyer, company museum and library, open plan offices on five floors, executive floor and roof-garden. Building B, the Crew, has amphitheater and restaurant, offices on three floors and roof garden. Four underground levels with company gym, swimming pool and bridge and engine simulators on the 1st, and a 330 cars parking on the other 3.
Relation to its context:
Sygrou Av. is characterized by large scale office buildings. One block away the area becomes residential. Agemar occupies only part of the city block, sharing it with low-income apartment blocks, and has a 100m long front on a low traffic axis leading to the new National Opera and Library nearby.
Materiality:
White marble and a vertical garden for the upper part, above a grey base.
In 2012 the client held an invited competition for the company’s new headquarters; a decision carrying deeper significance amidst the country’s economic crisis. In the five years to its completion, Agemar was, apart from the new National Opera and Library, the only large scale building to be constructed in Athens.
The proximity to the sea and the maritime nature of the client were coupled with personal experience: a trip in the sea is about a horizon and a direction, which also expresses the opening of Athens to its waterfront. ‘The trip in the sea’ became Agemar’s story.
Horizontality and directionality were joined in a fluid geometry that generated the flexible non-finite form. The long horizontal lines of a curved form that expands or contracts, adapts to the urban scale and differentiates the building from its indifferent surroundings, create a strong corporate image in the city scape and set up a dialogue with the intense natural light of the Athenian sky. In a ‘thick wall’ strategy, they transform the external view to a ‘movie-strip’. An ellipsoidal atrium gives spatial intelligibility and generates a play of light and shadows.
The decision to differentiate the upper part from the base guided materiality: white marble cladding, CNC-cut with stainless steel substructure in the upper part of Building A, a vertical garden for Building B; a GRC prefabricated claustra and grey sanded marble for the base. Light grey fair-faced concrete exposed elements; anodized aluminum structural curtain wall systems for fenestration, with high performance flat or curved glass. Green terraces with local plants and a fiberglass / metal structure canopy on the 7th floor. Reflecting pools and generous ‘subtractions’, that bring natural light to the gym / pool and the simulators, mediate the building’s relation to the ground.
White marble curved walls and grey marble floors, anodized aluminum and sound absorbing ceilings for lobbies; white perforated aluminum ceilings and knitted vinyl for floor and walls in the offices; walnut wood for the library and the executive area. A white marble sculptural wall separates the owners’ office from the boardroom.
Steel-reinforced concrete structure and pre-stressed beams or metal suspension columns to support the large cantilevers.
Agemar is a LEED Platinum building.

