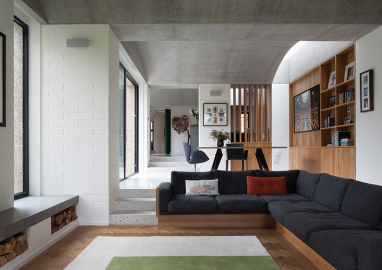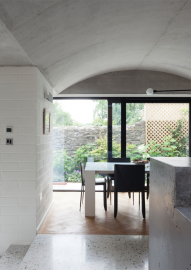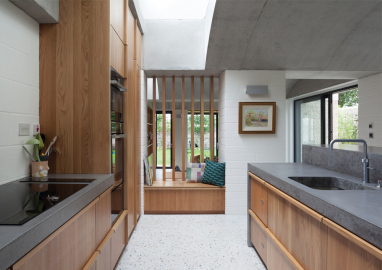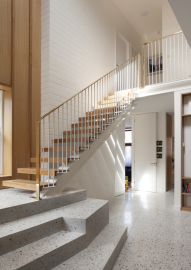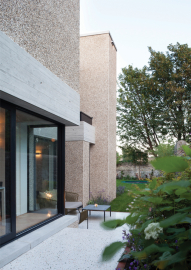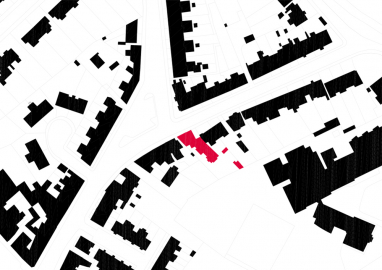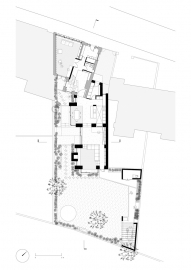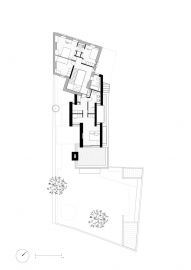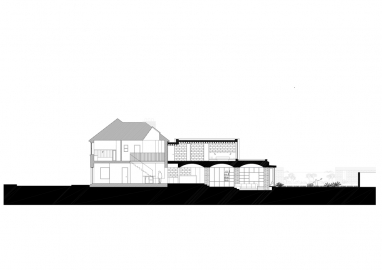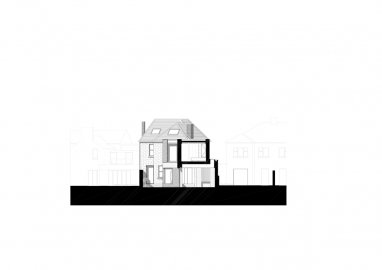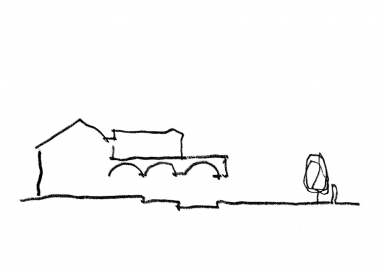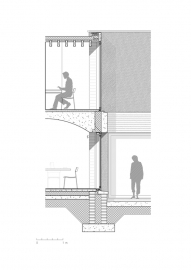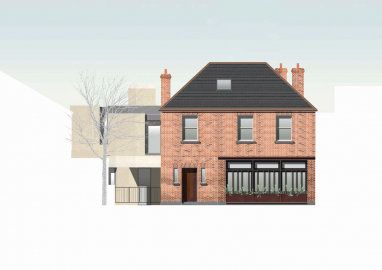Vaulted House
A vaulted space is made to the rear of a dwelling and former shop in a suburb of Dublin, connecting the house to a generous hidden garden. This luminous cave contains new living spaces that step down in section towards the rear of the site and culminate in a sunken living room in the garden.
The project involves the re-making of a two-storey semi-detached dwelling and shop in Sandymount, Dublin, as a family home. A large extension, part two-storey and part one-storey, is built to the side and rear. This serves to connect the house to a hidden garden. The intention is to make an open-plan living space that gives identity to each of the different functions: kitchen, dining and living. Three fair-faced concrete vaults define each of these spaces and are supported on exposed blockwork piers. The floor steps down in section from front to back giving each bay a different height and character. The whole space became a kind of luminous cave, open to the gardens at the side and to the rear and with light pulled in through roof lights along the eastern boundary. The existing house is refurbished and a new double-height stair-hall acts as a hinge between old and new.
The site is located within the conservation area of Sandymount village, a suburb of Dublin, and commands a striking view of the iconic chimneys at Poolbeg in Dublin Bay. The original building is a two-storey semi-detached dwelling and shop with a hipped roof profile that adjoins a terrace of four Victorian houses. It has a red brick frontage to the street and a hard cement finish to the rear. It was originally very closed to the rear and did not relate to the generous and sunny garden. The strategy is to construct an extension to the side and rear of the existing building that opens the house up to the garden. This addition provides new living spaces at the ground floor and a new bedroom and bathrooms above. The ground floor is made to feel deliberately heavy and is defined by the concrete vaults and the stepping of the ground. The structural blockwork walls run across the width of the site to open the rooms to the south-west. In contrast, the upper floor is light and airy, defined by exposed timber joists and large openings. The walls run perpendicular to the bays below, avoiding overlooking of the neighbours and setting up views down the length of the site.
Exposed painted blockwork piers at four-metre centres support fair-faced concrete vaults that define each of the living spaces, stepping down in section towards the rear of the site and culminating in a sunken living space in the garden. The ground floor is finished in a terrazzo that refers to terrazzo elements found in the original house, with reclaimed parquet floors defining the living and dining areas. Board-marked concrete beams express the vaults externally. The external walls are finished in a rough render that relates to the houses in the neighbourhood and the new windows are of aluminium. The language of the new addition continues into the garden where a covered external dining space enjoys the evening summer sun. Within the original house the stair is moved from the front of the house to a new double-height stair hall that acts as a hinge between new and old. This hall is lit by a large south-facing roof light. The former shop is integrated into the house as a playroom and study with a deep steel privacy screen within the old shopfront. A new steel and oak staircase acts as a beam between the heavy ground floor and the lighter upper level.

