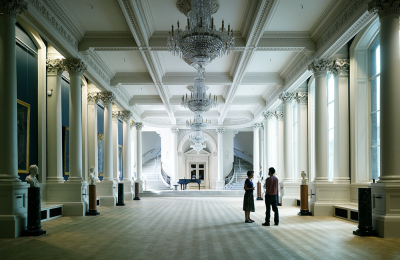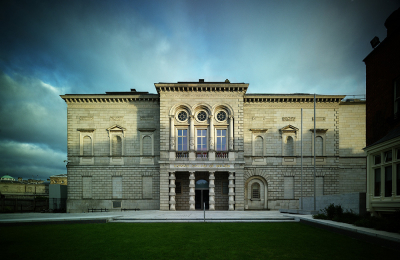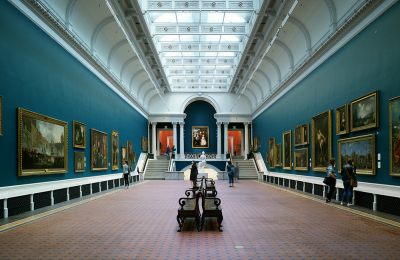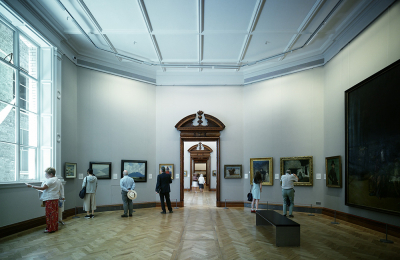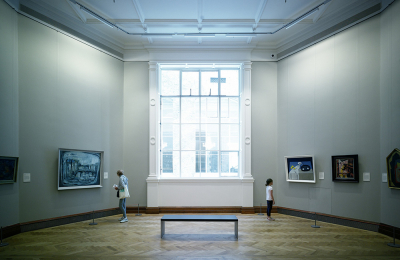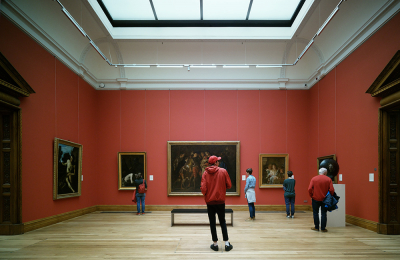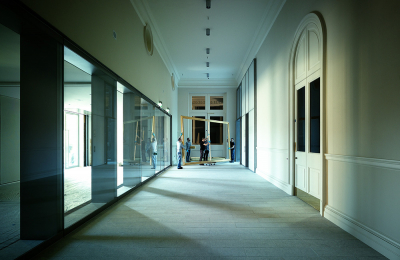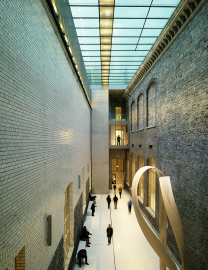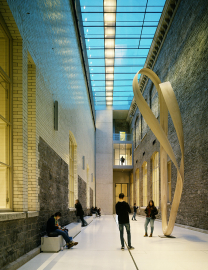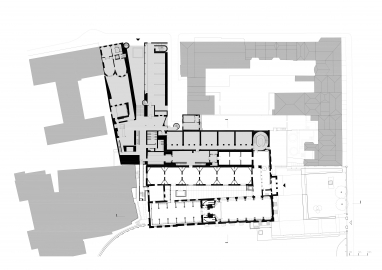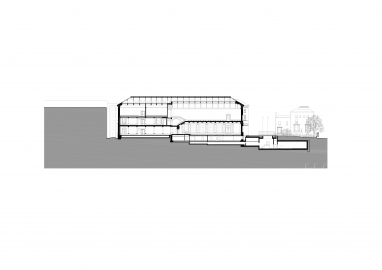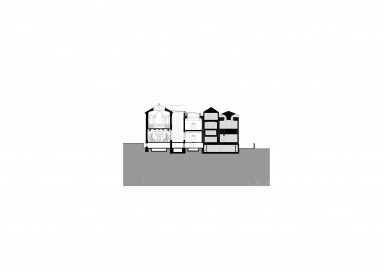National Gallery of Ireland, Refurbishment of Historic Wings
The Refurbishment of the Historic Wings of the National Gallery of Ireland, which houses the National Collection of Art, represents another milestone in the restoration and re-imagining of the NGI complex; breathing new life into old spaces and allowing these important cultural monuments to fulfill their true purpose for generations to come.
The National Gallery of Ireland is located in the heart of Georgian Dublin, on Merrion Square beside the Irish Parliament and adjacent to the Natural History Museum, National Library, National Museum. It houses the National Collection of European and Irish Fine Art.
The National Gallery of Ireland is a cultural institution of national importance, forming part of a complex of cultural buildings surrounding Leinster House. The building has evolved over 150 years in five important construction stages - the Dargan wing of 1859-1864, the Milltown wing of 1900-1903, and the Beit wing of 1962-1968, the remodelling of the Beit wing in 1991-1996 and the Millennium wing completed in 2001.
The Gallery’s cultural significance derives from the fact that the Dargan wing was the first purpose-made, permanent public gallery in Ireland. Today the National Gallery accommodates an art collection that is of international importance. The different phases of construction represent a growing collection as well as a growing interest in fine arts among the public; therefore the Gallery incorporates elements of architectural, artistic, cultural, technical and historical significance.
A space between the Dargan and Milltown wings, originally intended as a lightwell, had been blocked up and forgotten about in subsequent alterations. By uncovering and restoring the large gallery windows looking onto this space we have allowed it to regain its original purpose. Brightly day lit, visible from the surrounding galleries, it is now a locus by which people can orientate themselves.
Natural Light, has become the most important element in the re-imagining of the NGI. Conditions within the gallery reflect conditions outside with lux levels calculated cumulatively over the course of a year rather than an absolute level on the wall. Natural light levels are controlled through the use of innovative roof glazing with aluminium redirection system.
The garden is the threshold from Gallery to Merrion Square. The forecourt has been regraded with a gradual slope to the entrance, enabling universal access. Benches surrounding the grass incorporate ventilation extract from the energy centre hidden below.
A major element of the work was to devise a strategy for integrating the large volume of ductwork and equipment required for upgrading environmental services.
The project represented a number of engineering challenges due to the restrictions of the listed building, combined with the precision of environmental conditions required to modernise the galleries. A major excavation and underpinning works were required to provide adequate zone for circulation of new services under the historic building. These services had to be threaded under and within the existing fabric to minimise visual impact and to maintain the character of the existing buildings.
Despite these constraints, the completed project has achieved an excellent level of environmental control. The control accuracy provided is to a standard that is higher than that achieved in most modern galleries.
While the systems respect the history of the building they are designed to lower the buildings environmental impact both in the context of the current energy environment, and into the future as Irelands energy strategy evolves and moves towards an increased reliance on renewable energy.
Significant energy savings have been achieved through the integration of an advanced heating, ventilation, new LED lighting and control system.

