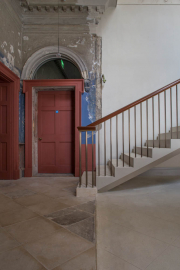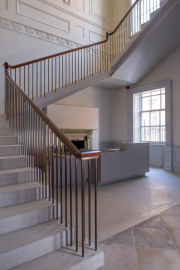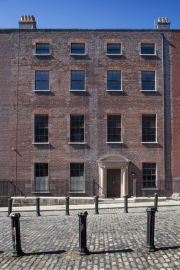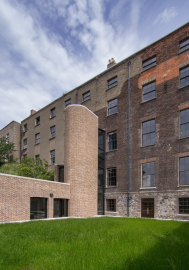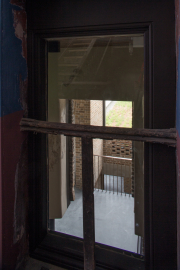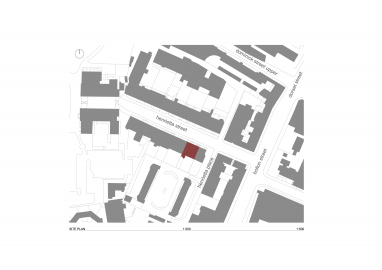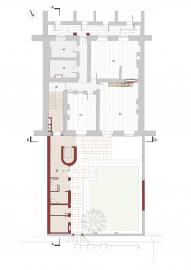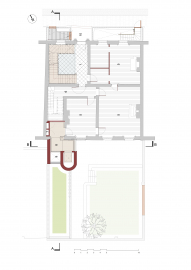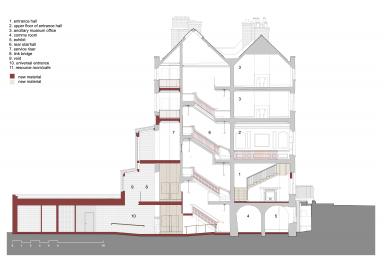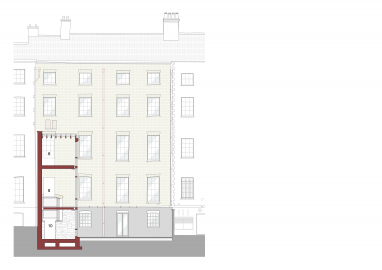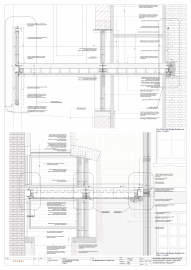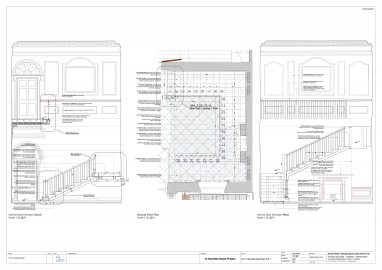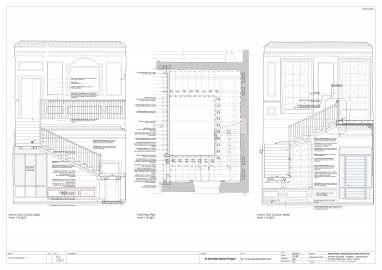14 Henrietta Street
Taking the house as ‘primary artifact’ the project involves works to support, hold, and recover fragile traces of human occupation embodied in the fabric and form of this 18th century house on Dublin’s first Georgian street, fused with new insertions and additions to facilitate public access
The design involved a three-fold strategy of Support, Recover, Hold as a guiding mechanism for addressing the range of works involved:
Supporting the new museum use: new extension housing essential museum facilities; reinterpretation of the ‘grand stairs’– part essential infrastructure, part curatorial device, part honouring the architectural grandeur of the original concept
Recovering significant elements (decorative plasterwork; rear staircase; fireplaces, amongst others)
Holding more fragile traces of occupation which communicate with immediacy of stories being told.
Balancing these to create a coherence and order with an ethical overview throughout and continually keeping abreast of emerging research and insight from the community of former residents and neighbours, created the architecture present in the finished building.
Originating in 2008 as a severe economic crisis took hold made projects like this almost impossible to justify. This is therefore a story of architectural courage and optimism that despite every possible argument not to happen, the project proceeded and created a new, distinctive museum dedicated to urban social history.
The house was virtually abandoned by its previous owner after the last tenement residents left in 1979. A period of neglect whereby serious structural issues were ignored and the processes of decay accelerated unabated which, with vandalism, cumulatively led to the building nearing imminent collapse. Despite this the house retained architectural grandeur, multipe vestiges of a layered history and a material potency prompting the very particular architectural responses.
The design and material approach evolved to allow the many contrasting histories be transmitted simultaneously with new interventions echoing, but not mimicking the varied tones. New elements respond to careful study of existing geometries, adopt contemporary technologies and speak clearly of their own time. Coherence over contrast.
-Into an existing construction of primarily brick, timber and plaster, the new interventions use a similar palette of materials with bespoke concrete, steel and bronze added judiciously for the new stairs, floor and fireplace surrounds.
Materials which are familiar and traditional to the existing house and all its phases, are employed with a language of the contemporary and a tone which seeks to transcend all periods which this building and museum represents (past - historic and recent - and, current). An underpinning strategy of compatibility, durability and tone have influenced the material specifications along with their adaptability to accommodate existing geometries and to meet building codes and regulations.

