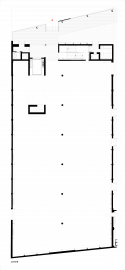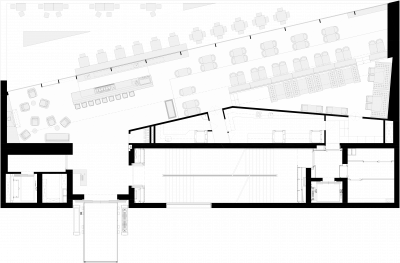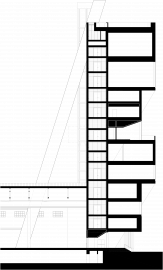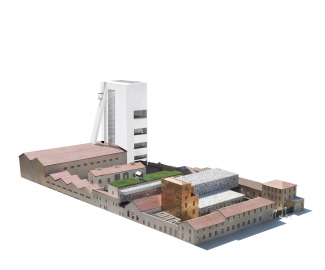Fondazione Prada Tower
The Tower is the latest completed part of the Fondazione Prada.
The tower is located on the north-western corner of the Fondazione Prada and houses site specific installations as well as a restaurant, a reception space and guest facilities.
The Tower is oriented away from the complex, facing the abandoned railroad tracks and the city center in the distance. The floors are cantilevered from the vertical circulation core so that the northern facade is free to have different openings and orientations.
The floors have gradually increasing heights in order to create a varied repertoire of gallery spaces.
White exposed structural concrete
Gray travertine (gallery floor)
White travertine (gallery floor)
Prefab concrete tiles (stair floor)
Cheap wood on some wall of the gallery spaces
Colored and backlit pink onyx slabs for the big lift
Anodized aluminum doors

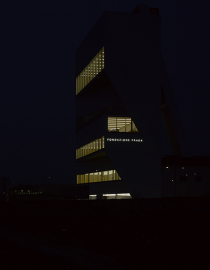 © Bas Princen
© Bas Princen
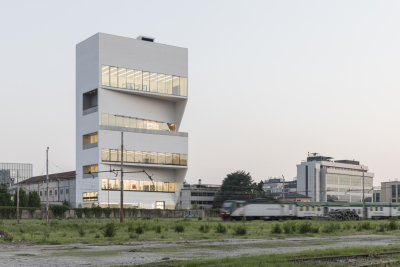 © Laurian Ghinitoiu
© Laurian Ghinitoiu
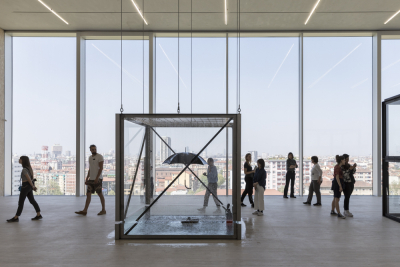 © Laurian Ghinitoiu
© Laurian Ghinitoiu
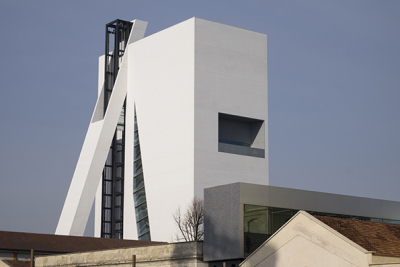 © Jacopo Milanesi
© Jacopo Milanesi
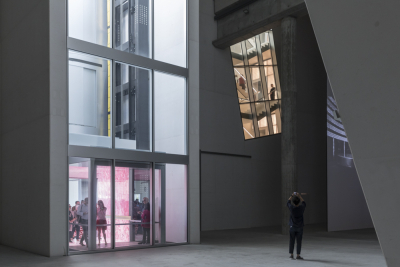 © Laurian Ghinitoiu
© Laurian Ghinitoiu
